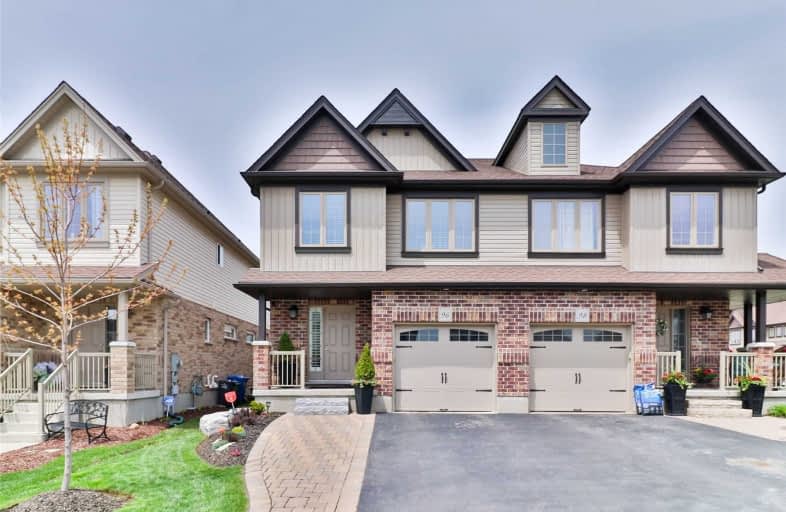
Brant Avenue Public School
Elementary: Public
2.33 km
Ottawa Crescent Public School
Elementary: Public
2.74 km
William C. Winegard Public School
Elementary: Public
2.11 km
St John Catholic School
Elementary: Catholic
2.65 km
Ken Danby Public School
Elementary: Public
1.38 km
Holy Trinity Catholic School
Elementary: Catholic
1.46 km
St John Bosco Catholic School
Secondary: Catholic
4.89 km
Our Lady of Lourdes Catholic School
Secondary: Catholic
5.21 km
St James Catholic School
Secondary: Catholic
2.67 km
Guelph Collegiate and Vocational Institute
Secondary: Public
5.26 km
Centennial Collegiate and Vocational Institute
Secondary: Public
7.04 km
John F Ross Collegiate and Vocational Institute
Secondary: Public
2.92 km














