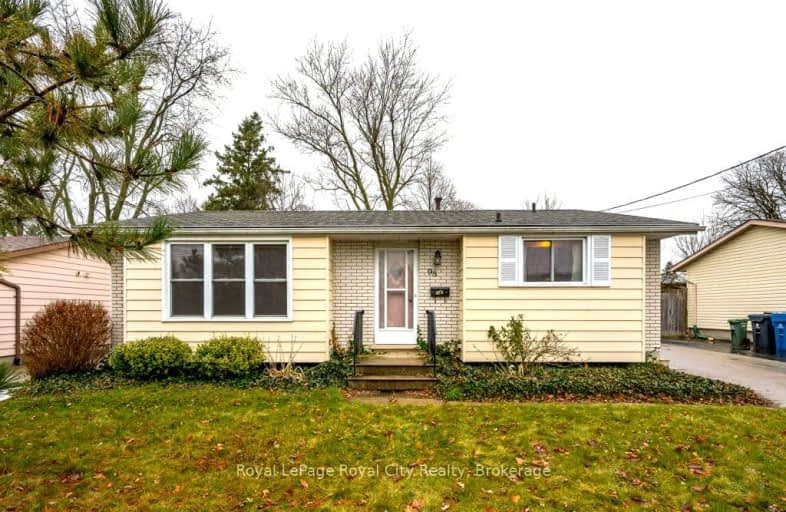Car-Dependent
- Most errands require a car.
47
/100
Some Transit
- Most errands require a car.
35
/100
Bikeable
- Some errands can be accomplished on bike.
61
/100

Brant Avenue Public School
Elementary: Public
1.11 km
Holy Rosary Catholic School
Elementary: Catholic
1.00 km
Ottawa Crescent Public School
Elementary: Public
0.87 km
St Patrick Catholic School
Elementary: Catholic
1.22 km
John Galt Public School
Elementary: Public
1.58 km
Edward Johnson Public School
Elementary: Public
1.04 km
St John Bosco Catholic School
Secondary: Catholic
3.07 km
Our Lady of Lourdes Catholic School
Secondary: Catholic
3.11 km
St James Catholic School
Secondary: Catholic
1.52 km
Guelph Collegiate and Vocational Institute
Secondary: Public
3.30 km
Centennial Collegiate and Vocational Institute
Secondary: Public
5.43 km
John F Ross Collegiate and Vocational Institute
Secondary: Public
0.96 km














