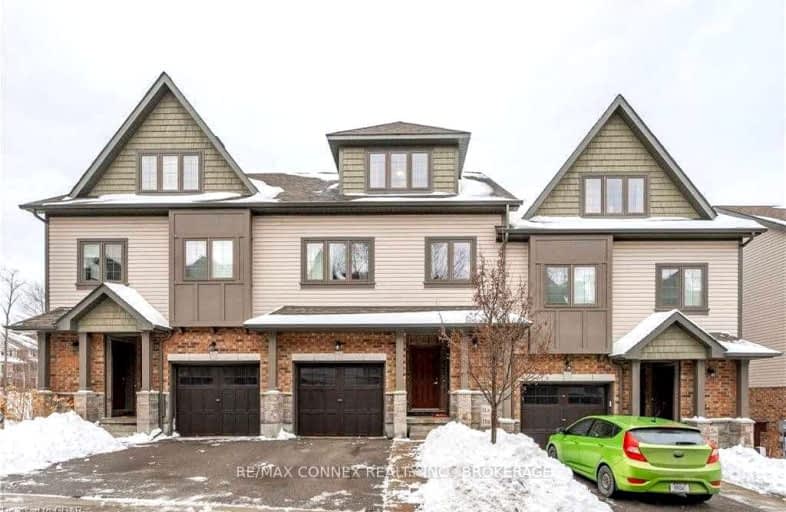Car-Dependent
- Almost all errands require a car.
Somewhat Bikeable
- Most errands require a car.

Sacred Heart Catholic School
Elementary: CatholicEcole Harris Mill Public School
Elementary: PublicRobert Little Public School
Elementary: PublicRockwood Centennial Public School
Elementary: PublicSt Joseph's School
Elementary: CatholicKen Danby Public School
Elementary: PublicDay School -Wellington Centre For ContEd
Secondary: PublicSt John Bosco Catholic School
Secondary: CatholicActon District High School
Secondary: PublicBishop Macdonell Catholic Secondary School
Secondary: CatholicSt James Catholic School
Secondary: CatholicJohn F Ross Collegiate and Vocational Institute
Secondary: Public-
Chompin at The Bit Bar & Grille
148 Main St N, Rockwood, ON N0B 2K0 1.23km -
The Red Harp Pub
137 Mill Street E, Acton, ON L7J 1H9 8.11km -
The Mill Street Crossing Pub & Rest
137 Mill Street E, Acton, ON L7J 1H9 8.11km
-
Eramosa River Cafe
185 Main Street S, Rockwood, ON N0B 2K0 0.8km -
Airpark Cafe
50 Skyway Drive, Guelph, ON N1H 6H8 7.34km -
Acton Pizza & Family Coffee Shop
8 Main Street N, Acton, ON L7J 1W1 7.66km
-
Shoppers Drug Mart
375 Eramosa Road, Guelph, ON N1E 2N1 10.83km -
Eramosa Pharmacy
247 Eramosa Road, Guelph, ON N1E 2M5 11.16km -
Pharmasave On Wyndham
45 Wyndham Street N, Guelph, ON N1H 4E4 11.83km
-
Hangout
167 Jolliffe Avenue, Rockwood, ON N0B 2K0 0.28km -
Heaven On 7
262 Main Street S, Rockwood, ON N0B 2K0 0.53km -
Eramosa River Cafe
185 Main Street S, Rockwood, ON N0B 2K0 0.8km
-
Stone Road Mall
435 Stone Road W, Guelph, ON N1G 2X6 13.38km -
Georgetown Market Place
280 Guelph St, Georgetown, ON L7G 4B1 19.68km -
Halton Hills Shopping Centre
235 Guelph Street, Halton Hills, ON L7G 4A8 19.56km
-
MacMillan's
6834 Highway 7 W, Acton, ON L7J 2L7 5.59km -
Big Bear Food Mart
235 Starwood Drive, Guelph, ON N1E 7M5 8.7km -
Angelino's Fresh Choice Market
16 Stevenson Street S, Guelph, ON N1E 5N1 10.44km
-
Royal City Brewing
199 Victoria Road, Guelph, ON N1E 9.93km -
LCBO
615 Scottsdale Drive, Guelph, ON N1G 3P4 13.84km -
LCBO
97 Parkside Drive W, Fergus, ON N1M 3M5 23.1km
-
BAP Heating & Cooling
25 Clearview Street, Unit 8, Guelph, ON N1E 6C4 9.11km -
Jameson’s Auto Works
9 Smith Avenue, Guelph, ON N1E 5V4 10.35km -
Brooks Heating & Air
55 Sinclair Avenue, Unit 4, Georgetown, ON L7G 4X4 19.75km
-
Mustang Drive In
5012 Jones Baseline, Eden Mills, ON N0B 1P0 5.71km -
The Book Shelf
41 Quebec Street, Guelph, ON N1H 2T1 11.97km -
The Bookshelf Cinema
41 Quebec Street, 2nd Floor, Guelph, ON N1H 2T1 11.98km
-
Guelph Public Library
100 Norfolk Street, Guelph, ON N1H 4J6 12.11km -
Halton Hills Public Library
9 Church Street, Georgetown, ON L7G 2A3 17.26km -
Milton Public Library
1010 Main Street E, Milton, ON L9T 6P7 23.58km
-
Guelph General Hospital
115 Delhi Street, Guelph, ON N1E 4J4 11.5km -
Georgetown Hospital
1 Princess Anne Drive, Georgetown, ON L7G 2B8 16.63km -
Groves Memorial Community Hospital
395 Street David Street N, Fergus, ON N1M 2J9 22.42km
-
Joe Veroni Park
Flemming Dr (Watson Rd.), Guelph ON 7.88km -
Morningcrest Park
Guelph ON 8.09km -
O’Connor Lane Park
Guelph ON 8.48km
-
TD Bank Financial Group
252 Queen St E, Acton ON L7J 1P6 8.6km -
TD Bank Financial Group
375 Eramosa Rd, Guelph ON N1E 2N1 10.84km -
Scotiabank
170 Kortright Rd W (Edinburgh & Kortright), Guelph ON N1G 4V7 12.96km


