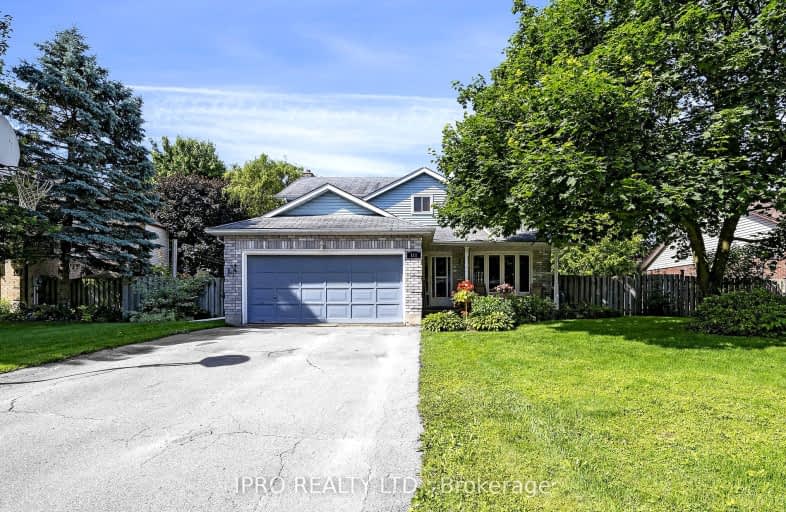Car-Dependent
- Most errands require a car.
44
/100
Somewhat Bikeable
- Most errands require a car.
35
/100

Sacred Heart Catholic School
Elementary: Catholic
2.36 km
Ecole Harris Mill Public School
Elementary: Public
0.37 km
Robert Little Public School
Elementary: Public
7.83 km
Rockwood Centennial Public School
Elementary: Public
1.27 km
St Joseph's School
Elementary: Catholic
7.39 km
Ken Danby Public School
Elementary: Public
8.17 km
Day School -Wellington Centre For ContEd
Secondary: Public
11.79 km
St John Bosco Catholic School
Secondary: Catholic
11.84 km
Acton District High School
Secondary: Public
9.01 km
Bishop Macdonell Catholic Secondary School
Secondary: Catholic
13.46 km
St James Catholic School
Secondary: Catholic
9.63 km
John F Ross Collegiate and Vocational Institute
Secondary: Public
10.40 km
-
Grange Road Park
Guelph ON 7.88km -
O’Connor Lane Park
Guelph ON 8.2km -
Hillcrest Park
Guelph ON 10.81km
-
TD Bank Financial Group
350 Eramosa Rd (Stevenson), Guelph ON N1E 2M9 10.66km -
Scotiabank
338 Speedvale Ave E (Speedvale & Stevenson), Guelph ON N1E 1N5 10.97km -
RBC Royal Bank
50 Stone Rd E, Guelph ON N1G 2W1 11.01km



