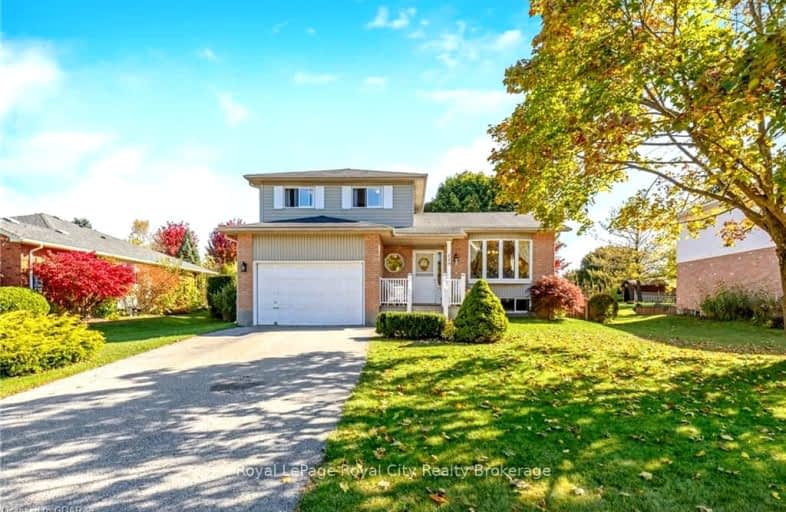Car-Dependent
- Most errands require a car.
Somewhat Bikeable
- Most errands require a car.

Sacred Heart Catholic School
Elementary: CatholicEcole Harris Mill Public School
Elementary: PublicWilliam C. Winegard Public School
Elementary: PublicRockwood Centennial Public School
Elementary: PublicKen Danby Public School
Elementary: PublicHoly Trinity Catholic School
Elementary: CatholicDay School -Wellington Centre For ContEd
Secondary: PublicSt John Bosco Catholic School
Secondary: CatholicActon District High School
Secondary: PublicBishop Macdonell Catholic Secondary School
Secondary: CatholicSt James Catholic School
Secondary: CatholicJohn F Ross Collegiate and Vocational Institute
Secondary: Public-
Prospect Park
30 Park Ave, Acton ON L7J 1Y5 7.54km -
O’Connor Lane Park
Guelph ON 7.93km -
Greenore Park
Acton ON 8.32km
-
TD Bank Financial Group
252 Queen St E, Acton ON L7J 1P6 9.07km -
TD Canada Trust ATM
252 Queen St E, Acton ON L7J 1P6 9.12km -
CIBC
352 Queen St E, Acton ON L7J 1R2 9.43km














