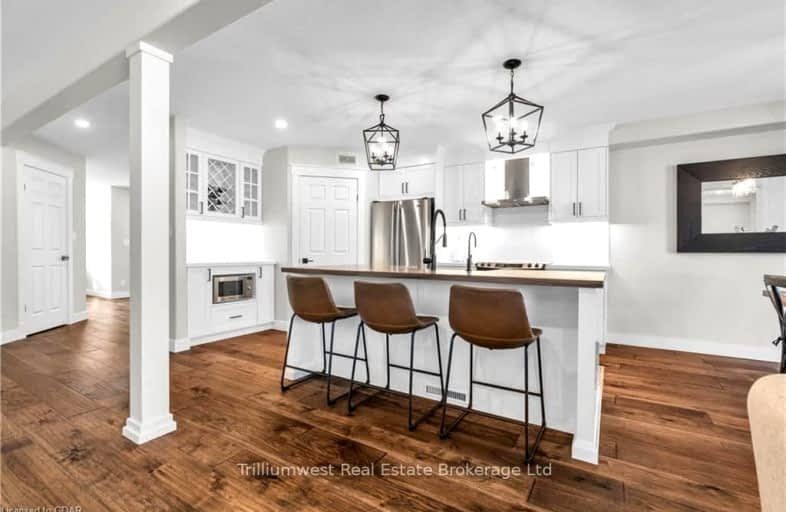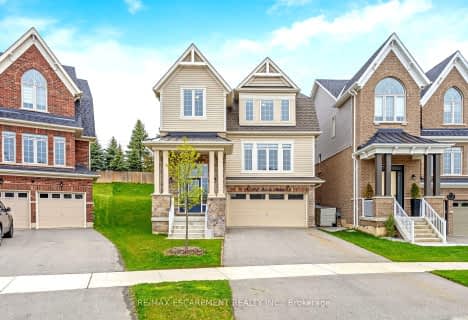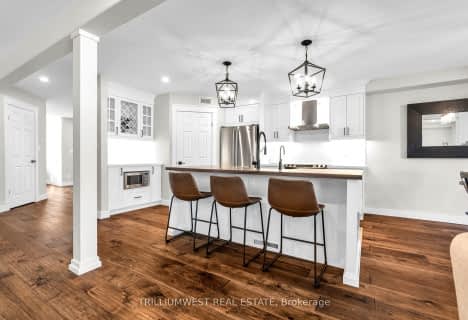Car-Dependent
- Most errands require a car.
Somewhat Bikeable
- Almost all errands require a car.

Sacred Heart Catholic School
Elementary: CatholicEcole Harris Mill Public School
Elementary: PublicRobert Little Public School
Elementary: PublicRockwood Centennial Public School
Elementary: PublicSt Joseph's School
Elementary: CatholicKen Danby Public School
Elementary: PublicDay School -Wellington Centre For ContEd
Secondary: PublicSt John Bosco Catholic School
Secondary: CatholicActon District High School
Secondary: PublicBishop Macdonell Catholic Secondary School
Secondary: CatholicSt James Catholic School
Secondary: CatholicJohn F Ross Collegiate and Vocational Institute
Secondary: Public-
Rockmosa Park & Splash Pad
74 Christie St, Rockwood ON N0B 2K0 1.69km -
Prospect Park
30 Park Ave, Acton ON L7J 1Y5 6.86km -
Grange Road Park
Guelph ON 8.32km
-
Localcoin Bitcoin ATM - Hasty Market
320 Eastview Rd, Guelph ON N1E 0L2 8.36km -
Localcoin Bitcoin ATM - Hasty Market - Arkell Road
403 Arkell Rd, Guelph ON N1L 1E5 10.82km -
TD Bank Financial Group
350 Eramosa Rd (Stevenson), Guelph ON N1E 2M9 11.1km
- 4 bath
- 4 bed
- 2500 sqft
132 Drexler Avenue, Guelph/Eramosa, Ontario • N0B 2K0 • Rockwood
- 4 bath
- 4 bed
- 2000 sqft
220 Ridge Top Crescent, Guelph/Eramosa, Ontario • N0B 2K0 • Rockwood














