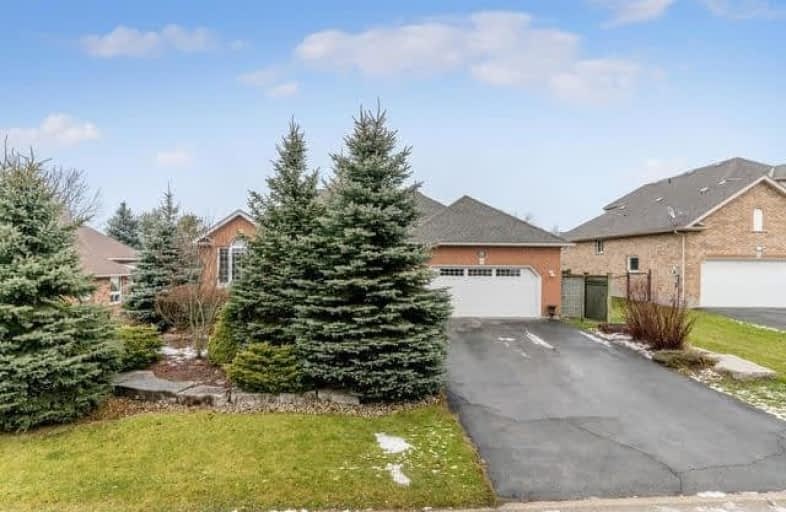Sold on Jun 04, 2010
Note: Property is not currently for sale or for rent.

-
Type: Detached
-
Style: Bungalow
-
Lot Size: 66 x 132 Acres
-
Age: No Data
-
Taxes: $4,288 per year
-
Days on Site: 64 Days
-
Added: Dec 21, 2024 (2 months on market)
-
Updated:
-
Last Checked: 2 hours ago
-
MLS®#: X11210249
-
Listed By: Royal lepage royal city realty, brokerage
All the hard work has been done. Just move in and enjoy the thousands spent on the landscaping from the tranquil waterfalls to the fish in the pond. You can sit at either the front or the back and feel completely relaxed. This home is in immaculate condition as well. The kitchen has been updated and ceramic floors, main floor laundry, large master and partially finished rec room gives you little to do only if needed.
Property Details
Facts for 140 Lou's Boulevard, Guelph/Eramosa
Status
Days on Market: 64
Last Status: Sold
Sold Date: Jun 04, 2010
Closed Date: Sep 12, 2010
Expiry Date: Jul 06, 2010
Sold Price: $466,000
Unavailable Date: Jun 04, 2010
Input Date: Apr 06, 2010
Prior LSC: Sold
Property
Status: Sale
Property Type: Detached
Style: Bungalow
Area: Guelph/Eramosa
Community: Rockwood
Availability Date: 90 days TBA
Assessment Amount: $345,000
Assessment Year: 2010
Inside
Bathrooms: 2
Kitchens: 1
Air Conditioning: Central Air
Fireplace: Yes
Washrooms: 2
Utilities
Electricity: Yes
Gas: Yes
Cable: Yes
Telephone: Yes
Building
Basement: Full
Basement 2: Sep Entrance
Heat Type: Forced Air
Heat Source: Gas
Exterior: Brick
Exterior: Wood
Elevator: N
UFFI: No
Water Supply: Municipal
Special Designation: Unknown
Parking
Driveway: Other
Garage Spaces: 2
Garage Type: Attached
Total Parking Spaces: 2
Fees
Tax Year: 2009
Tax Legal Description: Plan 796 Lot 32
Taxes: $4,288
Land
Cross Street: Parkedge
Municipality District: Guelph/Eramosa
Pool: None
Sewer: Sewers
Lot Depth: 132 Acres
Lot Frontage: 66 Acres
Acres: < .50
Zoning: R1B
Rooms
Room details for 140 Lou's Boulevard, Guelph/Eramosa
| Type | Dimensions | Description |
|---|---|---|
| Dining Main | 3.47 x 3.58 | |
| Kitchen Main | 3.65 x 6.42 | |
| Prim Bdrm Main | 3.96 x 5.23 | |
| Bathroom Main | - | |
| Great Rm Main | 4.57 x 6.32 | |
| Bathroom Main | - | |
| Br Main | 3.35 x 3.35 | |
| Br Main | 3.04 x 3.35 | |
| Br Bsmt | 3.35 x 5.38 | |
| Office Bsmt | 2.74 x 3.96 |
| XXXXXXXX | XXX XX, XXXX |
XXXXXX XXX XXXX |
$X,XXX,XXX |
| XXXXXXXX | XXX XX, XXXX |
XXXX XXX XXXX |
$XXX,XXX |
| XXX XX, XXXX |
XXXXXX XXX XXXX |
$XXX,XXX |
| XXXXXXXX XXXXXX | XXX XX, XXXX | $1,299,000 XXX XXXX |
| XXXXXXXX XXXX | XXX XX, XXXX | $750,000 XXX XXXX |
| XXXXXXXX XXXXXX | XXX XX, XXXX | $764,000 XXX XXXX |

Sacred Heart Catholic School
Elementary: CatholicEcole Harris Mill Public School
Elementary: PublicWilliam C. Winegard Public School
Elementary: PublicRockwood Centennial Public School
Elementary: PublicKen Danby Public School
Elementary: PublicHoly Trinity Catholic School
Elementary: CatholicDay School -Wellington Centre For ContEd
Secondary: PublicSt John Bosco Catholic School
Secondary: CatholicActon District High School
Secondary: PublicBishop Macdonell Catholic Secondary School
Secondary: CatholicSt James Catholic School
Secondary: CatholicJohn F Ross Collegiate and Vocational Institute
Secondary: Public