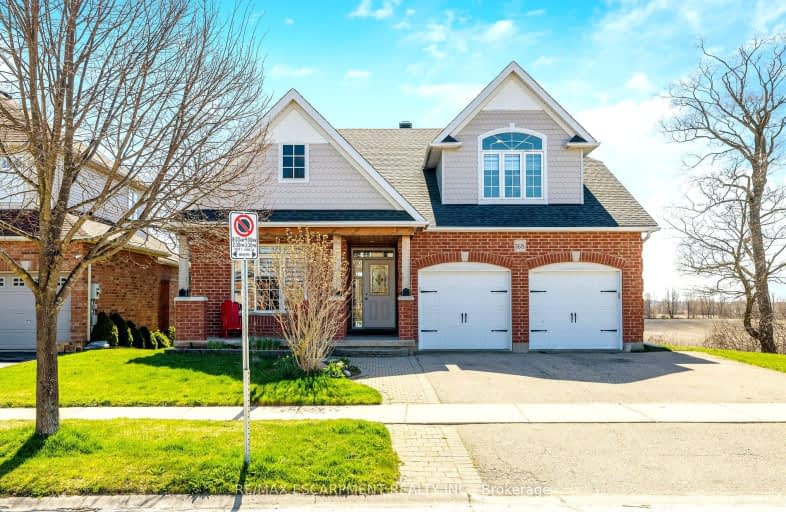Inactive on Oct 16, 2011
Note: Property is not currently for sale or for rent.

-
Type: Detached
-
Style: 1 1/2 Storey
-
Lot Size: 49 x 146 Acres
-
Age: 0-5 years
-
Taxes: $5,785 per year
-
Days on Site: 122 Days
-
Added: Dec 21, 2024 (4 months on market)
-
Updated:
-
Last Checked: 2 hours ago
-
MLS®#: X11267203
-
Listed By: Re/max connex realty inc
Beautiful executive bungaloft. Featuring professionally finished lower level. On premium lot overlooking farmland. 2756+1780+4536 sqft of living space. Well appointed & cared for. Main floor den, separate DR, eat in kitchen, O/L great room w/gas fp, with W/O to deck, MF master w/ensuite and W/I closet. Loft area features sitting room, 2 bedrooms, and 4pc washroom. Lower level features 2nd kitchen, family room with W/O to deck and backyard.
Property Details
Facts for 168 Parkinson Drive, Guelph/Eramosa
Status
Days on Market: 122
Last Status: Expired
Sold Date: Dec 22, 2024
Closed Date: Nov 30, -0001
Expiry Date: Oct 16, 2011
Unavailable Date: Oct 17, 2011
Input Date: Jun 17, 2011
Prior LSC: Terminated
Property
Status: Sale
Property Type: Detached
Style: 1 1/2 Storey
Age: 0-5
Area: Guelph/Eramosa
Community: Rockwood
Availability Date: 60 days TBA
Assessment Amount: $497,424
Assessment Year: 2011
Inside
Bathrooms: 5
Kitchens: 1
Kitchens Plus: 1
Fireplace: No
Washrooms: 5
Utilities
Electricity: Yes
Gas: Yes
Telephone: Yes
Building
Basement: Full
Heat Type: Forced Air
Heat Source: Gas
Exterior: Brick
Exterior: Wood
Elevator: N
UFFI: No
Water Supply: Municipal
Special Designation: Unknown
Parking
Driveway: Other
Garage Spaces: 2
Garage Type: Attached
Total Parking Spaces: 2
Fees
Tax Year: 2010
Tax Legal Description: Plan 61M128 Lot 18
Taxes: $5,785
Land
Municipality District: Guelph/Eramosa
Fronting On: South
Pool: None
Sewer: Sewers
Lot Depth: 146 Acres
Lot Frontage: 49 Acres
Acres: < .50
Zoning: Res
Rooms
Room details for 168 Parkinson Drive, Guelph/Eramosa
| Type | Dimensions | Description |
|---|---|---|
| Living Bsmt | 5.13 x 5.86 | |
| Living Main | 4.80 x 4.26 | |
| Dining Bsmt | 2.66 x 3.91 | |
| Dining Main | 3.50 x 4.01 | |
| Kitchen Bsmt | 3.65 x 6.40 | |
| Kitchen Main | 3.70 x 6.40 | |
| Prim Bdrm Bsmt | 3.70 x 3.47 | |
| Prim Bdrm Main | 3.65 x 4.74 | |
| Bathroom Main | - | |
| Bathroom 2nd | - | |
| Bathroom | - | |
| Other 2nd | 5.48 x 8.02 |
| XXXXXXXX | XXX XX, XXXX |
XXXXXX XXX XXXX |
$X,XXX,XXX |
| XXXXXXXX | XXX XX, XXXX |
XXXXXXX XXX XXXX |
|
| XXX XX, XXXX |
XXXXXX XXX XXXX |
$X,XXX,XXX | |
| XXXXXXXX | XXX XX, XXXX |
XXXXXXX XXX XXXX |
|
| XXX XX, XXXX |
XXXXXX XXX XXXX |
$X,XXX,XXX |
| XXXXXXXX XXXXXX | XXX XX, XXXX | $1,499,900 XXX XXXX |
| XXXXXXXX XXXXXXX | XXX XX, XXXX | XXX XXXX |
| XXXXXXXX XXXXXX | XXX XX, XXXX | $1,549,999 XXX XXXX |
| XXXXXXXX XXXXXXX | XXX XX, XXXX | XXX XXXX |
| XXXXXXXX XXXXXX | XXX XX, XXXX | $1,599,999 XXX XXXX |

Sacred Heart Catholic School
Elementary: CatholicEcole Harris Mill Public School
Elementary: PublicRockwood Centennial Public School
Elementary: PublicSt Joseph's School
Elementary: CatholicKen Danby Public School
Elementary: PublicHoly Trinity Catholic School
Elementary: CatholicDay School -Wellington Centre For ContEd
Secondary: PublicSt John Bosco Catholic School
Secondary: CatholicActon District High School
Secondary: PublicBishop Macdonell Catholic Secondary School
Secondary: CatholicSt James Catholic School
Secondary: CatholicJohn F Ross Collegiate and Vocational Institute
Secondary: Public