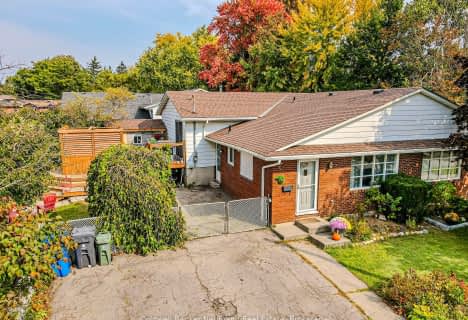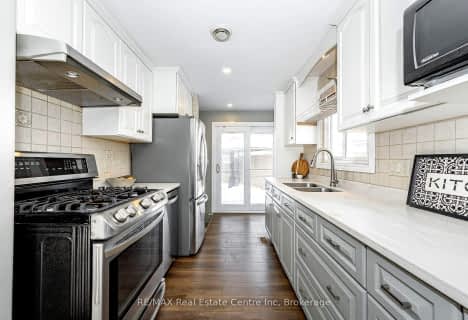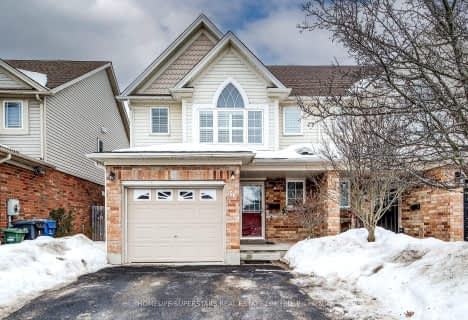
École élémentaire L'Odyssée
Elementary: Public
1.84 km
June Avenue Public School
Elementary: Public
2.55 km
Brant Avenue Public School
Elementary: Public
2.22 km
St Patrick Catholic School
Elementary: Catholic
1.83 km
Edward Johnson Public School
Elementary: Public
2.36 km
Waverley Drive Public School
Elementary: Public
1.77 km
St John Bosco Catholic School
Secondary: Catholic
4.52 km
Our Lady of Lourdes Catholic School
Secondary: Catholic
3.47 km
St James Catholic School
Secondary: Catholic
4.28 km
Guelph Collegiate and Vocational Institute
Secondary: Public
4.27 km
Centennial Collegiate and Vocational Institute
Secondary: Public
6.78 km
John F Ross Collegiate and Vocational Institute
Secondary: Public
3.25 km












