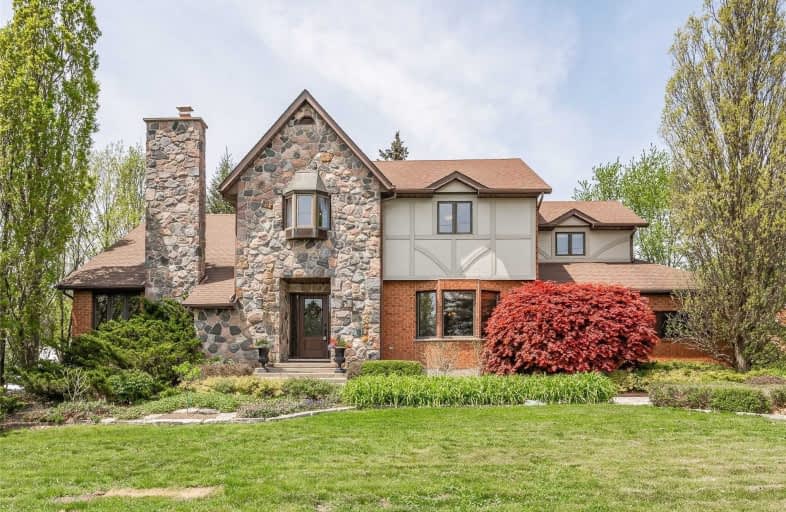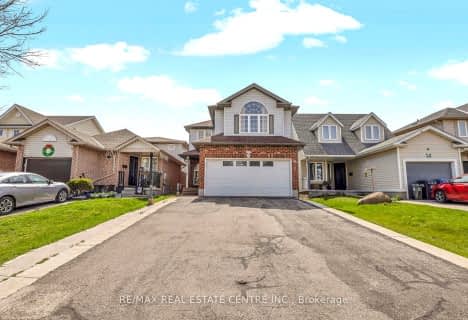
École élémentaire L'Odyssée
Elementary: Public
2.43 km
June Avenue Public School
Elementary: Public
2.94 km
Brant Avenue Public School
Elementary: Public
2.77 km
St Patrick Catholic School
Elementary: Catholic
2.41 km
Edward Johnson Public School
Elementary: Public
2.96 km
Waverley Drive Public School
Elementary: Public
2.37 km
St John Bosco Catholic School
Secondary: Catholic
5.03 km
Our Lady of Lourdes Catholic School
Secondary: Catholic
3.90 km
St James Catholic School
Secondary: Catholic
4.88 km
Guelph Collegiate and Vocational Institute
Secondary: Public
4.74 km
Centennial Collegiate and Vocational Institute
Secondary: Public
7.24 km
John F Ross Collegiate and Vocational Institute
Secondary: Public
3.85 km



