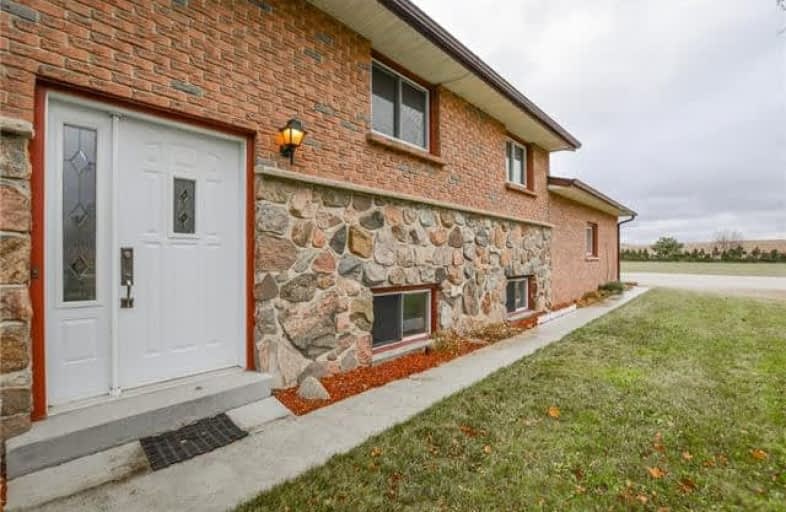Sold on Dec 06, 2017
Note: Property is not currently for sale or for rent.

-
Type: Detached
-
Style: Bungalow-Raised
-
Size: 2000 sqft
-
Lot Size: 380.58 x 229.69 Feet
-
Age: 16-30 years
-
Taxes: $5,743 per year
-
Days on Site: 9 Days
-
Added: Sep 07, 2019 (1 week on market)
-
Updated:
-
Last Checked: 6 hours ago
-
MLS®#: X3994960
-
Listed By: Royal lepage royal city realty ltd., brokerage
Come See This Beautiful 2 Acre Property Overlooking Rolling Planes, Situated Just 2 Min Outside The Town Of Rockwood. This Raised Bungalow Has Room For Everyone With Over 3,700 Sq Ft Of Living Space, 8 Bed, 3.5 Baths, Walkout Basement & Newly Converted Garage W Separate Entrance. The Opportunities Are Truly Endless. A New Septic System Installed To Accommodate The Occupancy & Fire Sprinklers & Emerg Lighting System Throughout Makes This The Safest Home Around
Extras
Fridge, Upright Freezer, Stove, Dishwasher, Elf's, Window Coverings, Riding Mower (As Is)
Property Details
Facts for 4983 Guelph Line, Guelph/Eramosa
Status
Days on Market: 9
Last Status: Sold
Sold Date: Dec 06, 2017
Closed Date: Jan 05, 2018
Expiry Date: Mar 30, 2018
Sold Price: $651,000
Unavailable Date: Dec 06, 2017
Input Date: Nov 27, 2017
Property
Status: Sale
Property Type: Detached
Style: Bungalow-Raised
Size (sq ft): 2000
Age: 16-30
Area: Guelph/Eramosa
Community: Rockwood
Availability Date: Immediate
Assessment Amount: $524,000
Assessment Year: 2017
Inside
Bedrooms: 5
Bedrooms Plus: 3
Bathrooms: 4
Kitchens: 1
Kitchens Plus: 1
Rooms: 14
Den/Family Room: Yes
Air Conditioning: Central Air
Fireplace: No
Laundry Level: Lower
Washrooms: 4
Building
Basement: Fin W/O
Heat Type: Forced Air
Heat Source: Electric
Exterior: Brick
Exterior: Stone
Water Supply Type: Drilled Well
Water Supply: Well
Special Designation: Unknown
Retirement: N
Parking
Driveway: Pvt Double
Garage Type: Other
Covered Parking Spaces: 12
Total Parking Spaces: 12
Fees
Tax Year: 2017
Tax Legal Description: Pt Lt 3 Con 4 Eramosa Pt 1 61R6852; Guelph-Eramosa
Taxes: $5,743
Highlights
Feature: Level
Feature: School
Land
Cross Street: Wellington Rd44 Is G
Municipality District: Guelph/Eramosa
Fronting On: East
Parcel Number: 711810422
Pool: None
Sewer: Septic
Lot Depth: 229.69 Feet
Lot Frontage: 380.58 Feet
Lot Irregularities: 2.014 Acres
Acres: 2-4.99
Zoning: Agricultural
Waterfront: None
Additional Media
- Virtual Tour: https://mls.youriguide.com/4983_guelph_line_rockwood_on
Rooms
Room details for 4983 Guelph Line, Guelph/Eramosa
| Type | Dimensions | Description |
|---|---|---|
| Living 2nd | 4.60 x 4.29 | |
| Kitchen 2nd | 3.54 x 4.22 | |
| Breakfast 2nd | 2.71 x 4.22 | |
| Bathroom 2nd | - | |
| Br 2nd | 2.90 x 3.25 | |
| Br 2nd | 3.54 x 3.25 | |
| Master 2nd | 4.56 x 4.22 | |
| Br Main | 4.36 x 2.76 | |
| Br Main | 4.36 x 2.61 | |
| Living Main | 3.37 x 3.32 | |
| Rec Lower | 3.11 x 5.22 | |
| Den Lower | 4.53 x 3.21 |
| XXXXXXXX | XXX XX, XXXX |
XXXX XXX XXXX |
$XXX,XXX |
| XXX XX, XXXX |
XXXXXX XXX XXXX |
$XXX,XXX |
| XXXXXXXX XXXX | XXX XX, XXXX | $651,000 XXX XXXX |
| XXXXXXXX XXXXXX | XXX XX, XXXX | $649,000 XXX XXXX |

Sacred Heart Catholic School
Elementary: CatholicEcole Harris Mill Public School
Elementary: PublicWilliam C. Winegard Public School
Elementary: PublicRockwood Centennial Public School
Elementary: PublicKen Danby Public School
Elementary: PublicHoly Trinity Catholic School
Elementary: CatholicDay School -Wellington Centre For ContEd
Secondary: PublicSt John Bosco Catholic School
Secondary: CatholicActon District High School
Secondary: PublicBishop Macdonell Catholic Secondary School
Secondary: CatholicSt James Catholic School
Secondary: CatholicJohn F Ross Collegiate and Vocational Institute
Secondary: Public

