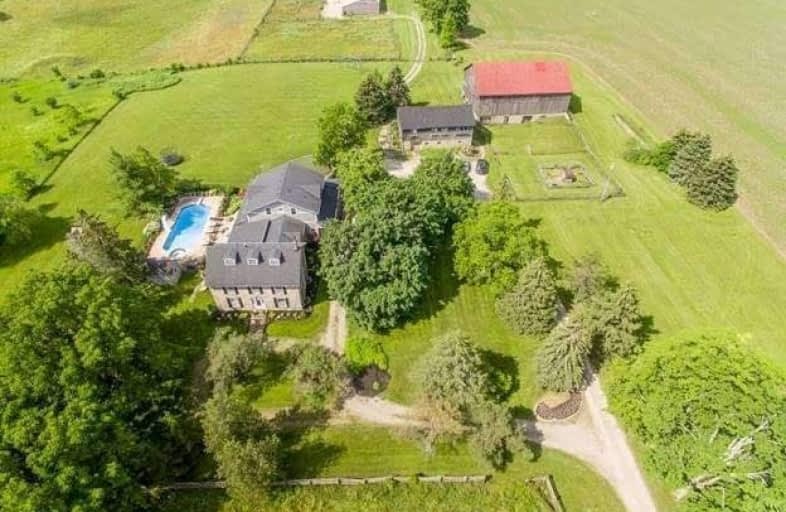Sold on Jun 15, 2018
Note: Property is not currently for sale or for rent.

-
Type: Detached
-
Style: 2 1/2 Storey
-
Lot Size: 196.5 x 0 Acres
-
Age: No Data
-
Taxes: $9,510 per year
-
Days on Site: 329 Days
-
Added: Sep 07, 2019 (10 months on market)
-
Updated:
-
Last Checked: 4 hours ago
-
MLS®#: X3880005
-
Listed By: Royal lepage/j & d division, brokerage
Rockwood Manor, A Handsome Stone House With Board & Batten Addition Set On 196 Acres. Swimming Pool, Bank Barn, 2 Apartments Above The Drive Shed, Plus A Stable Building. Over 100 Acres Are At Present A Split Of Pasture And Cash Crop Farmed By A Tenant Farmer. As A Contrast, A River Runs Through Some 60 Acres. A Further Approximately 16 Acres Is Isolated On The Far Side Of The River - Excellent For The Huckleberry Finns In The Family!
Extras
This Truly Is A Signature Property In The Area. Set Up For Two Families If That Is Your Need. Bedrooms In Separate Wings Of The House. Included With This Purchase Is The Adjacent Approx 16 Acres Without Road Access Pin 711830109.
Property Details
Facts for 5028 Wellington Road 44, Guelph/Eramosa
Status
Days on Market: 329
Last Status: Sold
Sold Date: Jun 15, 2018
Closed Date: Sep 04, 2018
Expiry Date: Jul 31, 2018
Sold Price: $3,275,000
Unavailable Date: Jun 15, 2018
Input Date: Jul 21, 2017
Property
Status: Sale
Property Type: Detached
Style: 2 1/2 Storey
Area: Guelph/Eramosa
Community: Rural Guelph/Eramosa
Availability Date: T.B.A.
Inside
Bedrooms: 8
Bedrooms Plus: 2
Bathrooms: 6
Kitchens: 1
Kitchens Plus: 2
Rooms: 12
Den/Family Room: Yes
Air Conditioning: Central Air
Fireplace: Yes
Laundry Level: Main
Washrooms: 6
Utilities
Electricity: Yes
Gas: No
Cable: No
Telephone: Yes
Building
Basement: Unfinished
Heat Type: Forced Air
Heat Source: Grnd Srce
Exterior: Stone
Elevator: N
Energy Certificate: N
Green Verification Status: N
Water Supply Type: Drilled Well
Water Supply: Well
Special Designation: Unknown
Other Structures: Aux Residences
Other Structures: Barn
Parking
Driveway: Circular
Garage Type: None
Covered Parking Spaces: 20
Total Parking Spaces: 20
Fees
Tax Year: 2017
Tax Legal Description: Pt Lt 4 Con 3 Eramosa Pt 3, 61R1089 Except Parts*
Taxes: $9,510
Highlights
Feature: Clear View
Feature: Golf
Feature: Hospital
Feature: Rolling
Feature: School
Land
Cross Street: Hwy 7, Near Rockwood
Municipality District: Guelph/Eramosa
Fronting On: West
Parcel Number: 711830139
Pool: Inground
Sewer: Septic
Lot Frontage: 196.5 Acres
Lot Irregularities: Irregular
Acres: 100+
Farm: Mixed Use
Additional Media
- Virtual Tour: https://youriguide.com/5028_wellington_road_44_rockwood_on?unbranded
Rooms
Room details for 5028 Wellington Road 44, Guelph/Eramosa
| Type | Dimensions | Description |
|---|---|---|
| Living Main | 7.16 x 10.48 | |
| Family Main | 4.49 x 4.69 | |
| Kitchen Main | 4.17 x 6.50 | |
| Dining Main | 4.81 x 7.19 | |
| Master 2nd | 4.34 x 6.40 | |
| Master 2nd | 3.96 x 4.56 | |
| 3rd Br 2nd | 3.59 x 4.60 | |
| 4th Br 2nd | 3.63 x 4.60 | |
| 5th Br 2nd | 3.41 x 4.31 | |
| Br 2nd | 3.38 x 4.31 | |
| Br 3rd | 3.06 x 5.32 | |
| Br 3rd | 2.86 x 3.00 |
| XXXXXXXX | XXX XX, XXXX |
XXXX XXX XXXX |
$X,XXX,XXX |
| XXX XX, XXXX |
XXXXXX XXX XXXX |
$X,XXX,XXX |
| XXXXXXXX XXXX | XXX XX, XXXX | $3,275,000 XXX XXXX |
| XXXXXXXX XXXXXX | XXX XX, XXXX | $3,500,000 XXX XXXX |

Sacred Heart Catholic School
Elementary: CatholicEcole Harris Mill Public School
Elementary: PublicWilliam C. Winegard Public School
Elementary: PublicRockwood Centennial Public School
Elementary: PublicKen Danby Public School
Elementary: PublicHoly Trinity Catholic School
Elementary: CatholicDay School -Wellington Centre For ContEd
Secondary: PublicSt John Bosco Catholic School
Secondary: CatholicActon District High School
Secondary: PublicBishop Macdonell Catholic Secondary School
Secondary: CatholicSt James Catholic School
Secondary: CatholicJohn F Ross Collegiate and Vocational Institute
Secondary: Public

