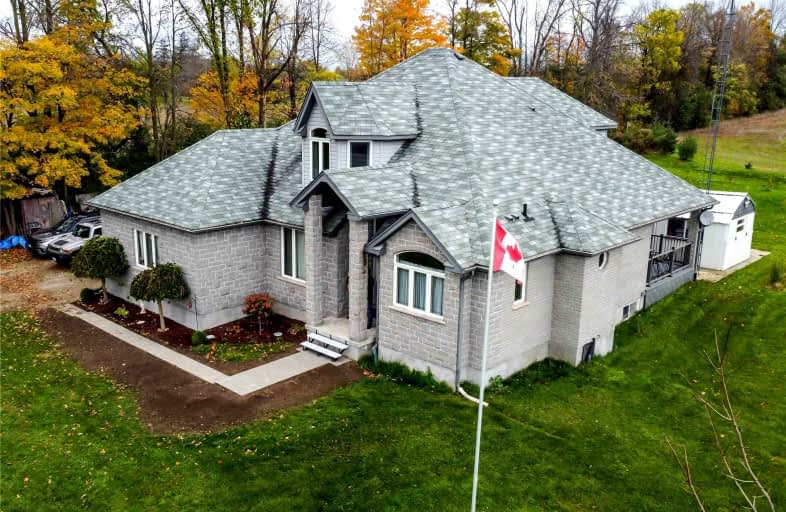
Video Tour

Ross R MacKay Public School
Elementary: Public
4.33 km
Eramosa Public School
Elementary: Public
9.58 km
East Garafraxa Central Public School
Elementary: Public
9.97 km
St John Brebeuf Catholic School
Elementary: Catholic
5.13 km
Erin Public School
Elementary: Public
8.00 km
Brisbane Public School
Elementary: Public
7.09 km
Dufferin Centre for Continuing Education
Secondary: Public
19.49 km
Acton District High School
Secondary: Public
15.87 km
Erin District High School
Secondary: Public
8.11 km
Westside Secondary School
Secondary: Public
17.48 km
Centre Wellington District High School
Secondary: Public
16.57 km
Orangeville District Secondary School
Secondary: Public
19.73 km


