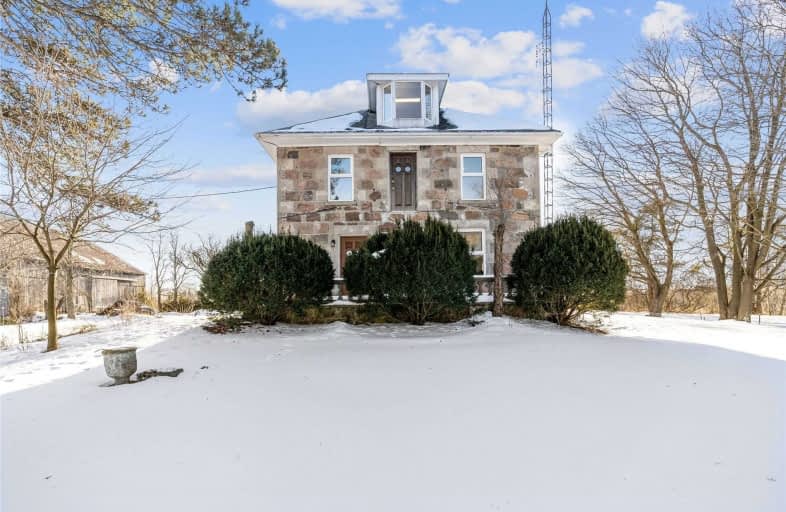Sold on Mar 18, 2021
Note: Property is not currently for sale or for rent.

-
Type: Detached
-
Style: 2 1/2 Storey
-
Size: 3000 sqft
-
Lot Size: 0 x 0 Acres
-
Age: 100+ years
-
Taxes: $1 per year
-
Days on Site: 40 Days
-
Added: Feb 05, 2021 (1 month on market)
-
Updated:
-
Last Checked: 21 hours ago
-
MLS®#: X5106552
-
Listed By: Re/max connex realty inc., brokerage
Incredible Gated Approx. 6 Acre Property Mins To Rockwood W/Quick Access To 401/Toronto. Pro Painted 2 ? Storey Stone Farmhouse W/ Rare Basemt W/High Ceilings. Approx 3200 Sqft Of Finished Space. Brand New Flrs On 2nd W/4 Bed Plus 3rd Flr Master Retreat W/Private 3Pc Ensuite. Spectacular Pastoral Views W/Mixture Of Treed Land & Open Fields. Lg Principal Rooms W/Formal Living & Dining Plus Casual Family Rm & Lg Eat-In Country Kitchen.
Extras
Inclusions: Fridge, Stove, Dishwasher, Washer, Dryer, Water Softener, Owned Water Heater.
Property Details
Facts for 5834 6 Line, Guelph/Eramosa
Status
Days on Market: 40
Last Status: Sold
Sold Date: Mar 18, 2021
Closed Date: Apr 26, 2021
Expiry Date: Dec 05, 2021
Sold Price: $1,350,000
Unavailable Date: Mar 18, 2021
Input Date: Feb 05, 2021
Property
Status: Sale
Property Type: Detached
Style: 2 1/2 Storey
Size (sq ft): 3000
Age: 100+
Area: Guelph/Eramosa
Community: Rockwood
Availability Date: Tba
Assessment Amount: $1
Assessment Year: 2021
Inside
Bedrooms: 5
Bathrooms: 3
Kitchens: 1
Rooms: 9
Den/Family Room: Yes
Air Conditioning: None
Fireplace: No
Laundry Level: Lower
Washrooms: 3
Building
Basement: Full
Basement 2: Part Fin
Heat Type: Baseboard
Heat Source: Electric
Exterior: Stone
Water Supply Type: Drilled Well
Water Supply: Well
Special Designation: Unknown
Other Structures: Barn
Parking
Driveway: Pvt Double
Garage Type: None
Covered Parking Spaces: 10
Total Parking Spaces: 10
Fees
Tax Year: 2021
Tax Legal Description: Legal Description Not Yet Assigned
Taxes: $1
Highlights
Feature: Grnbelt/Cons
Feature: Lake/Pond
Feature: Ravine
Feature: River/Stream
Feature: Wooded/Treed
Land
Cross Street: Hwy 22
Municipality District: Guelph/Eramosa
Fronting On: North
Pool: None
Sewer: Septic
Lot Irregularities: Approx 6 Acres
Acres: 5-9.99
Zoning: Residential
Additional Media
- Virtual Tour: http://listing.otbxair.com/5834sixthline/?mls
Rooms
Room details for 5834 6 Line, Guelph/Eramosa
| Type | Dimensions | Description |
|---|---|---|
| Family Main | 3.99 x 3.96 | |
| Dining Main | 3.99 x 5.30 | |
| Kitchen Main | 3.99 x 6.15 | |
| Living Main | 5.06 x 7.37 | |
| Bathroom Main | - | 2 Pc Bath |
| Br 2nd | 3.54 x 4.36 | |
| 2nd Br 2nd | 3.56 x 4.15 | |
| 3rd Br 2nd | 3.35 x 2.17 | |
| 4th Br 2nd | 4.51 x 2.71 | |
| Bathroom 2nd | - | 4 Pc Bath |
| Master 3rd | 3.68 x 8.87 | |
| Bathroom 3rd | - | 3 Pc Ensuite |
| XXXXXXXX | XXX XX, XXXX |
XXXX XXX XXXX |
$X,XXX,XXX |
| XXX XX, XXXX |
XXXXXX XXX XXXX |
$X,XXX,XXX | |
| XXXXXXXX | XXX XX, XXXX |
XXXXXXX XXX XXXX |
|
| XXX XX, XXXX |
XXXXXX XXX XXXX |
$X,XXX,XXX |
| XXXXXXXX XXXX | XXX XX, XXXX | $1,350,000 XXX XXXX |
| XXXXXXXX XXXXXX | XXX XX, XXXX | $1,299,900 XXX XXXX |
| XXXXXXXX XXXXXXX | XXX XX, XXXX | XXX XXXX |
| XXXXXXXX XXXXXX | XXX XX, XXXX | $2,399,900 XXX XXXX |

Sacred Heart Catholic School
Elementary: CatholicEramosa Public School
Elementary: PublicBrant Avenue Public School
Elementary: PublicSt Patrick Catholic School
Elementary: CatholicJohn Black Public School
Elementary: PublicRockwood Centennial Public School
Elementary: PublicSt John Bosco Catholic School
Secondary: CatholicOur Lady of Lourdes Catholic School
Secondary: CatholicSt James Catholic School
Secondary: CatholicCentre Wellington District High School
Secondary: PublicGuelph Collegiate and Vocational Institute
Secondary: PublicJohn F Ross Collegiate and Vocational Institute
Secondary: Public

