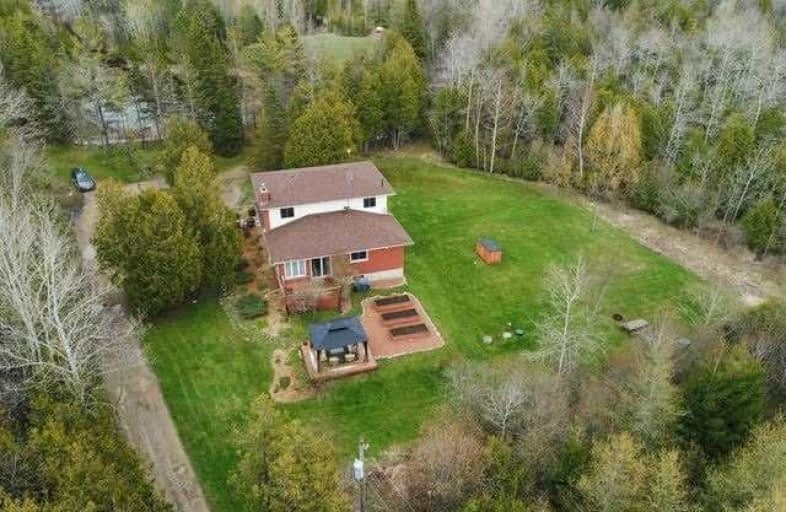
Ross R MacKay Public School
Elementary: Public
4.17 km
Eramosa Public School
Elementary: Public
9.71 km
East Garafraxa Central Public School
Elementary: Public
9.09 km
St John Brebeuf Catholic School
Elementary: Catholic
4.82 km
Erin Public School
Elementary: Public
8.48 km
Brisbane Public School
Elementary: Public
7.84 km
Dufferin Centre for Continuing Education
Secondary: Public
19.03 km
Acton District High School
Secondary: Public
16.80 km
Erin District High School
Secondary: Public
8.54 km
Westside Secondary School
Secondary: Public
16.98 km
Centre Wellington District High School
Secondary: Public
16.16 km
Orangeville District Secondary School
Secondary: Public
19.28 km


