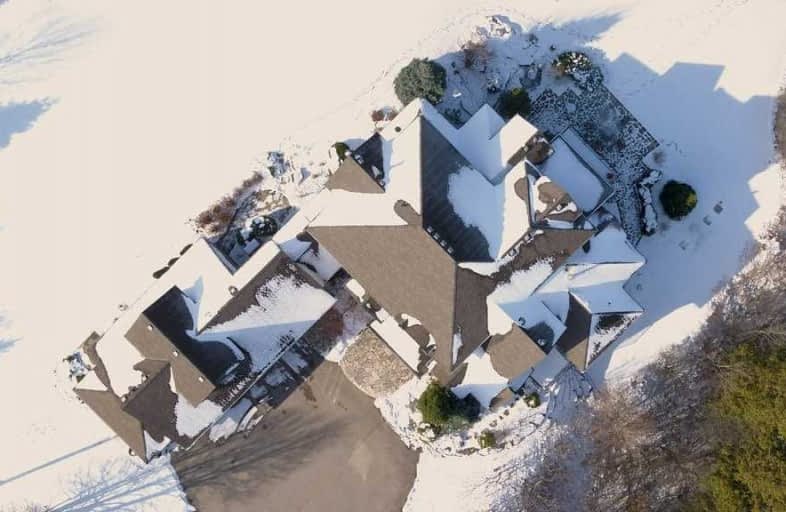
Sacred Heart Catholic School
Elementary: Catholic
4.09 km
Ecole Harris Mill Public School
Elementary: Public
2.54 km
William C. Winegard Public School
Elementary: Public
5.81 km
Rockwood Centennial Public School
Elementary: Public
3.12 km
Ken Danby Public School
Elementary: Public
5.51 km
Holy Trinity Catholic School
Elementary: Catholic
5.59 km
Day School -Wellington Centre For ContEd
Secondary: Public
9.01 km
St John Bosco Catholic School
Secondary: Catholic
9.02 km
Bishop Macdonell Catholic Secondary School
Secondary: Catholic
10.75 km
St James Catholic School
Secondary: Catholic
6.88 km
Guelph Collegiate and Vocational Institute
Secondary: Public
9.60 km
John F Ross Collegiate and Vocational Institute
Secondary: Public
7.74 km


