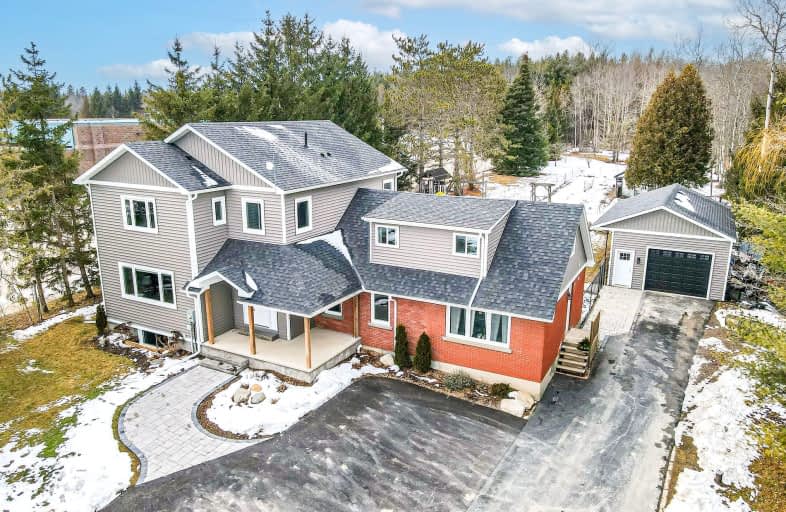Car-Dependent
- Almost all errands require a car.
5
/100
Somewhat Bikeable
- Most errands require a car.
28
/100

Brant Avenue Public School
Elementary: Public
3.99 km
St Patrick Catholic School
Elementary: Catholic
4.41 km
William C. Winegard Public School
Elementary: Public
4.93 km
St John Catholic School
Elementary: Catholic
5.42 km
Ken Danby Public School
Elementary: Public
4.20 km
Holy Trinity Catholic School
Elementary: Catholic
4.29 km
St John Bosco Catholic School
Secondary: Catholic
7.54 km
Our Lady of Lourdes Catholic School
Secondary: Catholic
7.55 km
St James Catholic School
Secondary: Catholic
5.45 km
Guelph Collegiate and Vocational Institute
Secondary: Public
7.80 km
Centennial Collegiate and Vocational Institute
Secondary: Public
9.80 km
John F Ross Collegiate and Vocational Institute
Secondary: Public
5.45 km
-
O’Connor Lane Park
Guelph ON 4.45km -
Riverside Park
Riverview Dr, Guelph ON 6.15km -
Eramosa River Park
Guelph ON 6.64km
-
CIBC
485 Silvercreek Pky N, Guelph ON N1H 7K5 8.51km -
A. C. T. Tours
951 Gordon St, Guelph ON N1G 4S1 9.63km -
Global Currency Svc
1027 Gordon St, Guelph ON N1G 4X1 9.81km


