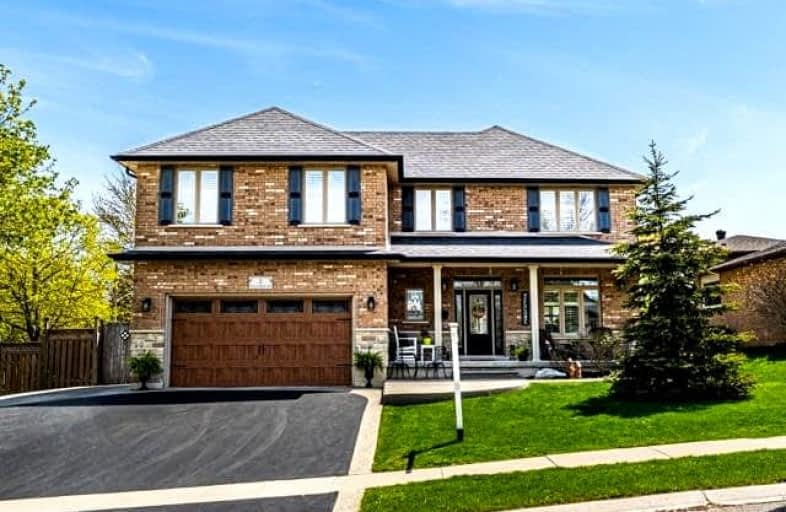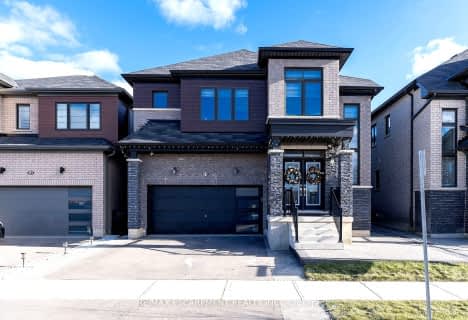
St. Patrick's School
Elementary: Catholic
1.25 km
Oneida Central Public School
Elementary: Public
7.73 km
Caledonia Centennial Public School
Elementary: Public
0.75 km
Notre Dame Catholic Elementary School
Elementary: Catholic
1.75 km
Mount Hope Public School
Elementary: Public
9.76 km
River Heights School
Elementary: Public
1.17 km
Hagersville Secondary School
Secondary: Public
14.93 km
Cayuga Secondary School
Secondary: Public
15.11 km
McKinnon Park Secondary School
Secondary: Public
1.71 km
Bishop Tonnos Catholic Secondary School
Secondary: Catholic
14.06 km
Ancaster High School
Secondary: Public
15.76 km
St. Thomas More Catholic Secondary School
Secondary: Catholic
15.52 km







