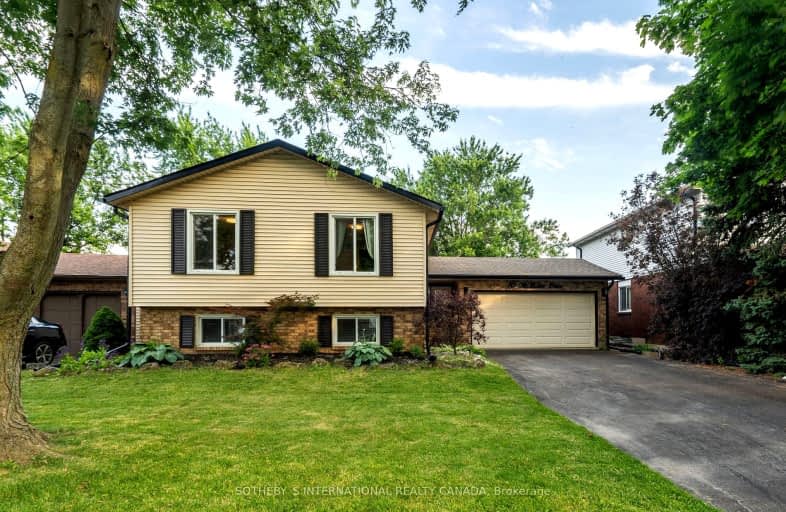Somewhat Walkable
- Some errands can be accomplished on foot.
59
/100
Somewhat Bikeable
- Most errands require a car.
37
/100

St. Patrick's School
Elementary: Catholic
1.57 km
Oneida Central Public School
Elementary: Public
5.94 km
Caledonia Centennial Public School
Elementary: Public
1.67 km
Notre Dame Catholic Elementary School
Elementary: Catholic
1.08 km
Mount Hope Public School
Elementary: Public
11.23 km
River Heights School
Elementary: Public
1.02 km
Hagersville Secondary School
Secondary: Public
13.89 km
Cayuga Secondary School
Secondary: Public
13.11 km
McKinnon Park Secondary School
Secondary: Public
0.32 km
Bishop Tonnos Catholic Secondary School
Secondary: Catholic
15.99 km
Ancaster High School
Secondary: Public
17.70 km
St. Thomas More Catholic Secondary School
Secondary: Catholic
17.07 km
-
Binbrook Conservation Area
ON 10.46km -
Ruthven Park
243 Haldimand Hwy 54, Cayuga ON N0A 1E0 10.99km -
Laidman Park
Ontario 12.8km
-
Hald-Nor Community Credit Union Ltd
22 Caithness St E, Caledonia ON N3W 1B7 1.35km -
CIBC
78 1st Line, Hagersville ON N0A 1H0 11.79km -
BMO Bank of Montreal
4th Line, Ohsweken ON N0A 1M0 13.6km














