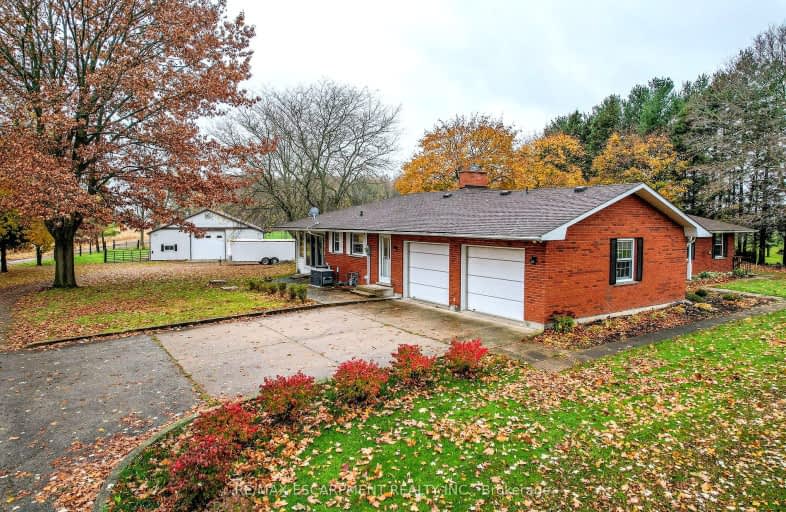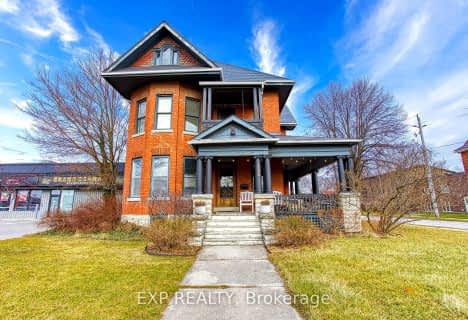Car-Dependent
- Almost all errands require a car.
5
/100
Somewhat Bikeable
- Most errands require a car.
29
/100

Grandview Central Public School
Elementary: Public
3.43 km
Winger Public School
Elementary: Public
13.06 km
Gainsborough Central Public School
Elementary: Public
16.28 km
St. Michael's School
Elementary: Catholic
2.19 km
Fairview Avenue Public School
Elementary: Public
1.84 km
Thompson Creek Elementary School
Elementary: Public
2.92 km
South Lincoln High School
Secondary: Public
20.58 km
Dunnville Secondary School
Secondary: Public
2.83 km
Cayuga Secondary School
Secondary: Public
22.52 km
Beamsville District Secondary School
Secondary: Public
29.96 km
Grimsby Secondary School
Secondary: Public
31.36 km
Blessed Trinity Catholic Secondary School
Secondary: Catholic
31.64 km
-
Wingfield Park
Dunnville ON 2.66km -
Lions Park - Dunnville Fair
Dunnville ON 3km -
Centennial Park
98 Robinson Rd (Main St. W.), Dunnville ON N1A 2W1 3.43km
-
BMO Bank of Montreal
1012 Broad St E, Dunnville ON N1A 2Z2 1.19km -
BMO Bank of Montreal
207 Broad St E, Dunnville ON N1A 1G1 2.06km -
TD Bank Financial Group
163 Lock St E, Dunnville ON N1A 1J6 2.16km





