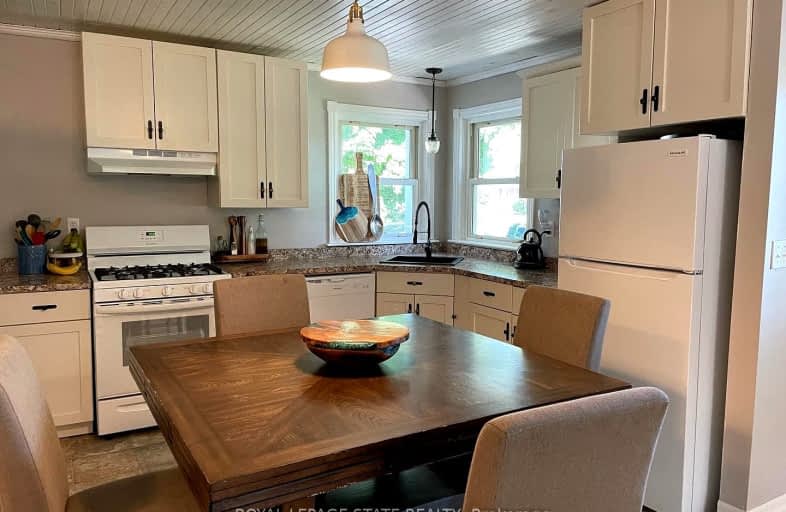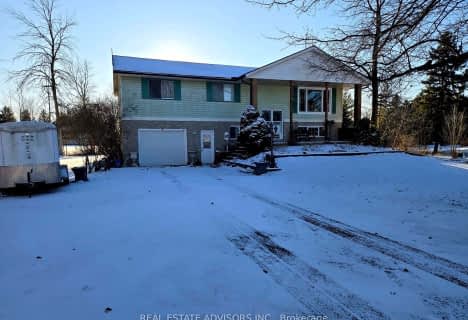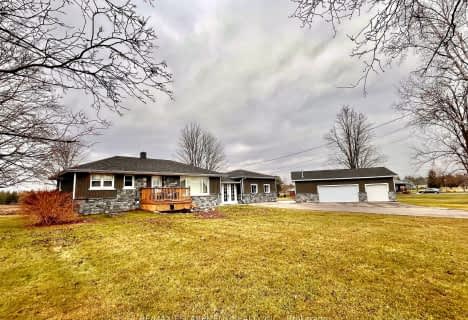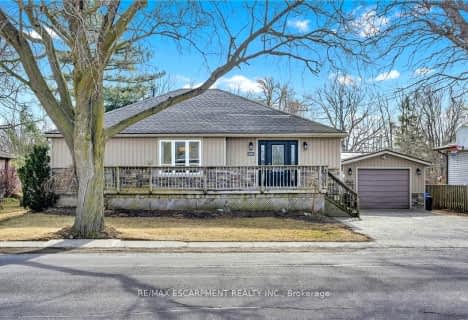Car-Dependent
- Almost all errands require a car.
Somewhat Bikeable
- Most errands require a car.

Grandview Central Public School
Elementary: PublicCaistor Central Public School
Elementary: PublicGainsborough Central Public School
Elementary: PublicSt. Michael's School
Elementary: CatholicFairview Avenue Public School
Elementary: PublicThompson Creek Elementary School
Elementary: PublicSouth Lincoln High School
Secondary: PublicDunnville Secondary School
Secondary: PublicCayuga Secondary School
Secondary: PublicBeamsville District Secondary School
Secondary: PublicGrimsby Secondary School
Secondary: PublicBlessed Trinity Catholic Secondary School
Secondary: Catholic-
Lions Park - Dunnville Fair
Dunnville ON 1.61km -
Wingfield Park
Dunnville ON 1.61km -
Centennial Park
98 Robinson Rd (Main St. W.), Dunnville ON N1A 2W1 1.93km
-
CIBC
165 Lock St E, Dunnville ON N1A 1J6 1.47km -
RBC Royal Bank
163 Queen St, Dunnville ON N1A 1H6 1.47km -
Scotiabank
305 Queen St, Dunnville ON N1A 1J1 1.47km
- 1 bath
- 3 bed
- 1100 sqft
328 Fairview Avenue West, Haldimand, Ontario • N1A 1M3 • Dunnville













