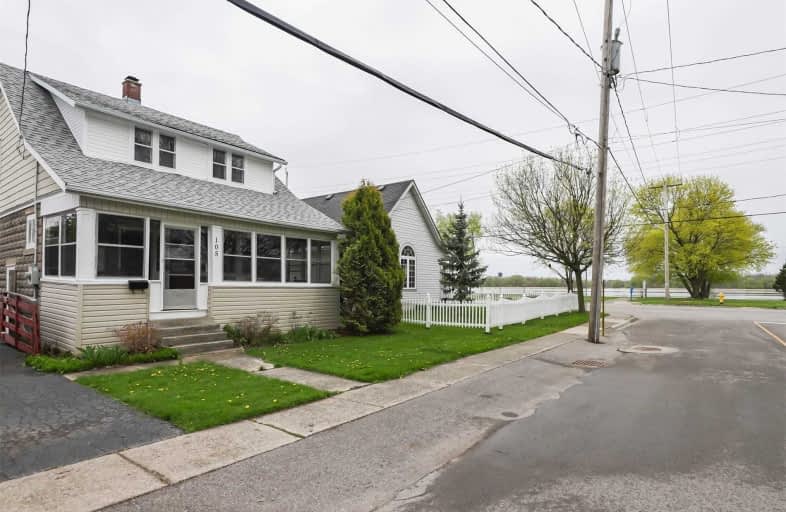Sold on May 08, 2021
Note: Property is not currently for sale or for rent.

-
Type: Detached
-
Style: 1 1/2 Storey
-
Size: 1100 sqft
-
Lot Size: 44 x 100 Feet
-
Age: 51-99 years
-
Taxes: $2,391 per year
-
Days on Site: 3 Days
-
Added: May 05, 2021 (3 days on market)
-
Updated:
-
Last Checked: 2 months ago
-
MLS®#: X5221380
-
Listed By: Keller williams complete realty, brokerage
Just Steps To Grand River ... Right In The Heart Of Quaint Dunnville, Find This Charming 3 Bedrm, 1 Bath, 1 1/2 Storey. Stunning Views Of The Grand River From The Comfort Of The Enclosed Front Porch/Sunroom! Experience The Charm Throughout With Original Hardwood, Trim And Staircase, Plus Ornamental Stained-Glass Windows. So Much Potential! Detached Oversized Garage Offers Hydro, Loft Storage & Workshop! Walking Distance To Shopping, Dining, Hospital & Healt
Extras
Care + Steps From Great Walking Trails & Paths Along The Grand River! Live In This Waterfront Community And All The Perks Of A Small-Town! Roof Shingles Replaced 6 Months Ago. Click On Multimedia For Virtual Tour, Drone Photos & More!
Property Details
Facts for 105 John Street, Haldimand
Status
Days on Market: 3
Last Status: Sold
Sold Date: May 08, 2021
Closed Date: May 31, 2021
Expiry Date: Sep 30, 2021
Sold Price: $411,000
Unavailable Date: May 08, 2021
Input Date: May 05, 2021
Prior LSC: Listing with no contract changes
Property
Status: Sale
Property Type: Detached
Style: 1 1/2 Storey
Size (sq ft): 1100
Age: 51-99
Area: Haldimand
Community: Dunnville
Availability Date: Immediate
Assessment Amount: $202,000
Assessment Year: 2016
Inside
Bedrooms: 3
Bathrooms: 1
Kitchens: 1
Rooms: 6
Den/Family Room: No
Air Conditioning: Window Unit
Fireplace: No
Laundry Level: Main
Washrooms: 1
Building
Basement: Full
Basement 2: Unfinished
Heat Type: Forced Air
Heat Source: Gas
Exterior: Other
Exterior: Vinyl Siding
UFFI: No
Water Supply: Municipal
Special Designation: Other
Other Structures: Workshop
Parking
Driveway: Private
Garage Spaces: 1
Garage Type: Detached
Covered Parking Spaces: 4
Total Parking Spaces: 5
Fees
Tax Year: 2020
Tax Legal Description: Lt 2 Pl 9101; Haldimand County
Taxes: $2,391
Highlights
Feature: Beach
Feature: Campground
Feature: Hospital
Feature: Lake/Pond
Feature: Marina
Feature: Park
Land
Cross Street: Broad St W/George St
Municipality District: Haldimand
Fronting On: East
Parcel Number: 381170208
Pool: None
Sewer: Sewers
Lot Depth: 100 Feet
Lot Frontage: 44 Feet
Acres: < .50
Zoning: D A4B
Additional Media
- Virtual Tour: http://www.myvisuallistings.com/vtnb/310791
Rooms
Room details for 105 John Street, Haldimand
| Type | Dimensions | Description |
|---|---|---|
| Sunroom Main | 2.34 x 7.19 | |
| Foyer Main | 4.17 x 1.57 | |
| Living Main | 4.17 x 4.34 | |
| Dining Main | 3.43 x 3.45 | |
| Kitchen Main | 3.25 x 3.35 | |
| Laundry Main | 1.47 x 1.98 | |
| Master 2nd | 3.86 x 3.48 | |
| Br 2nd | 2.69 x 4.06 | |
| Br 2nd | 3.86 x 2.36 | |
| Bathroom 2nd | 2.69 x 2.18 | 4 Pc Bath |
| Other Bsmt | 6.88 x 7.49 |
| XXXXXXXX | XXX XX, XXXX |
XXXX XXX XXXX |
$XXX,XXX |
| XXX XX, XXXX |
XXXXXX XXX XXXX |
$XXX,XXX |
| XXXXXXXX XXXX | XXX XX, XXXX | $411,000 XXX XXXX |
| XXXXXXXX XXXXXX | XXX XX, XXXX | $299,900 XXX XXXX |

Grandview Central Public School
Elementary: PublicCaistor Central Public School
Elementary: PublicGainsborough Central Public School
Elementary: PublicSt. Michael's School
Elementary: CatholicFairview Avenue Public School
Elementary: PublicThompson Creek Elementary School
Elementary: PublicSouth Lincoln High School
Secondary: PublicDunnville Secondary School
Secondary: PublicCayuga Secondary School
Secondary: PublicBeamsville District Secondary School
Secondary: PublicGrimsby Secondary School
Secondary: PublicBlessed Trinity Catholic Secondary School
Secondary: Catholic

