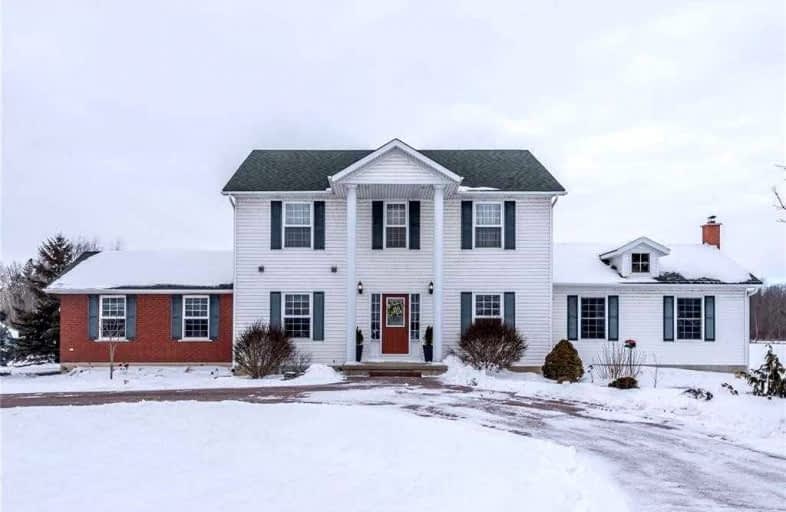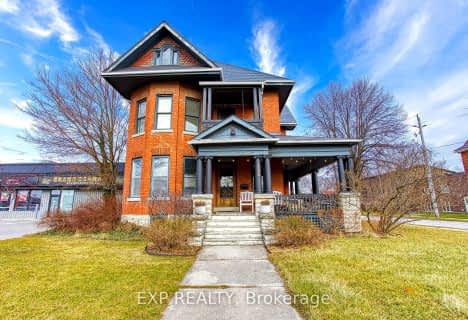Sold on Feb 09, 2022
Note: Property is not currently for sale or for rent.

-
Type: Detached
-
Style: 2-Storey
-
Lot Size: 524.84 x 889 Feet
-
Age: No Data
-
Taxes: $3,641 per year
-
Days on Site: 8 Days
-
Added: Feb 01, 2022 (1 week on market)
-
Updated:
-
Last Checked: 2 months ago
-
MLS®#: X5487227
-
Listed By: Re/max escarpment realty inc., brokerage
Beautiful 9.93 Ac "Country Estate" Boasts Custom Blt Home Offering 2375Sf Liv. Area Incs 380Sf Great Rm Add(2015)W/Cath. Ceilings + Stone Fp, Kitchen Ftrs 9'Ceilings, Antiqued Cabinetry, Granite + Island, Family Room W/Fp, Office, 2Pc Bath, Laundry Room W/Garage Entry. Upper Level Ftrs Master W/En-Suite & Wi Closet, 2 Add. Bedrms + 4Pc Bth. Full Fin. Basement Incs Home Theatre, Rec Room + 4th Bedroom. Extras-Htd Ig Salt Water Pool, Htd Workshop, Tarp Building
Extras
Interior Features: Alarm System, Auto Garage Door Remote(S), Central Vacuum, Sump Pump, Water Purifier Inclusions: See Schedule C
Property Details
Facts for 105 Robinson Road, Haldimand
Status
Days on Market: 8
Last Status: Sold
Sold Date: Feb 09, 2022
Closed Date: Apr 29, 2022
Expiry Date: Jun 01, 2022
Sold Price: $1,500,000
Unavailable Date: Feb 09, 2022
Input Date: Feb 01, 2022
Prior LSC: Listing with no contract changes
Property
Status: Sale
Property Type: Detached
Style: 2-Storey
Area: Haldimand
Community: Dunnville
Availability Date: Flexible
Inside
Bedrooms: 4
Bathrooms: 3
Kitchens: 1
Rooms: 8
Den/Family Room: Yes
Air Conditioning: Central Air
Fireplace: Yes
Washrooms: 3
Building
Basement: Finished
Basement 2: Full
Heat Type: Forced Air
Heat Source: Gas
Exterior: Brick
Exterior: Vinyl Siding
Water Supply: Other
Special Designation: Unknown
Parking
Driveway: Circular
Garage Spaces: 2
Garage Type: Attached
Covered Parking Spaces: 4
Total Parking Spaces: 4
Fees
Tax Year: 2021
Tax Legal Description: Pt Lt 1 Indian Reserve Canborough Pt 1 18R5294; **
Taxes: $3,641
Land
Cross Street: Robinson Road/Hwy3
Municipality District: Haldimand
Fronting On: West
Parcel Number: 381350144
Pool: Inground
Sewer: Septic
Lot Depth: 889 Feet
Lot Frontage: 524.84 Feet
Acres: 5-9.99
Rooms
Room details for 105 Robinson Road, Haldimand
| Type | Dimensions | Description |
|---|---|---|
| Family Main | 5.18 x 4.17 | |
| Kitchen Main | 5.18 x 4.17 | Eat-In Kitchen |
| Office Main | 0.94 x 1.09 | |
| Den Main | 3.89 x 3.66 | |
| Bathroom Main | 1.55 x 1.55 | 2 Pc Bath |
| Great Rm Main | 4.90 x 7.16 | |
| Prim Bdrm 2nd | 5.36 x 3.58 | |
| Br 2nd | 4.04 x 4.04 | |
| Br 2nd | 4.06 x 4.01 | |
| Bathroom 2nd | 2.92 x 2.77 | 4 Pc Bath |
| Bathroom 2nd | 2.57 x 2.29 | 3 Pc Ensuite |
| Rec Bsmt | 3.56 x 6.10 |
| XXXXXXXX | XXX XX, XXXX |
XXXX XXX XXXX |
$X,XXX,XXX |
| XXX XX, XXXX |
XXXXXX XXX XXXX |
$XXX,XXX | |
| XXXXXXXX | XXX XX, XXXX |
XXXXXXXX XXX XXXX |
|
| XXX XX, XXXX |
XXXXXX XXX XXXX |
$XXX,XXX | |
| XXXXXXXX | XXX XX, XXXX |
XXXXXXXX XXX XXXX |
|
| XXX XX, XXXX |
XXXXXX XXX XXXX |
$XXX,XXX |
| XXXXXXXX XXXX | XXX XX, XXXX | $1,500,000 XXX XXXX |
| XXXXXXXX XXXXXX | XXX XX, XXXX | $999,900 XXX XXXX |
| XXXXXXXX XXXXXXXX | XXX XX, XXXX | XXX XXXX |
| XXXXXXXX XXXXXX | XXX XX, XXXX | $839,900 XXX XXXX |
| XXXXXXXX XXXXXXXX | XXX XX, XXXX | XXX XXXX |
| XXXXXXXX XXXXXX | XXX XX, XXXX | $839,000 XXX XXXX |

Grandview Central Public School
Elementary: PublicCaistor Central Public School
Elementary: PublicGainsborough Central Public School
Elementary: PublicSt. Michael's School
Elementary: CatholicFairview Avenue Public School
Elementary: PublicThompson Creek Elementary School
Elementary: PublicSouth Lincoln High School
Secondary: PublicDunnville Secondary School
Secondary: PublicCayuga Secondary School
Secondary: PublicBeamsville District Secondary School
Secondary: PublicGrimsby Secondary School
Secondary: PublicBlessed Trinity Catholic Secondary School
Secondary: Catholic- 2 bath
- 6 bed
225 Broad Street East, Haldimand, Ontario • N1A 1G1 • Dunnville



