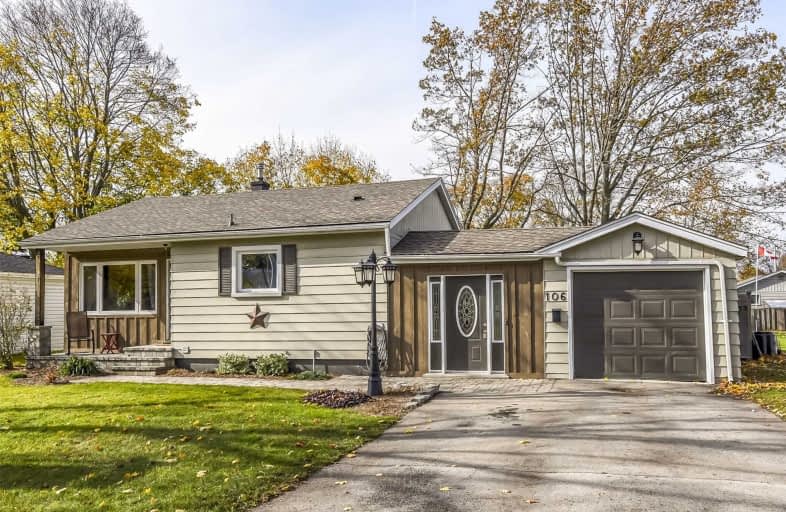
Grandview Central Public School
Elementary: Public
2.14 km
Caistor Central Public School
Elementary: Public
18.52 km
Gainsborough Central Public School
Elementary: Public
17.52 km
St. Michael's School
Elementary: Catholic
0.48 km
Fairview Avenue Public School
Elementary: Public
0.18 km
Thompson Creek Elementary School
Elementary: Public
1.06 km
South Lincoln High School
Secondary: Public
21.29 km
Dunnville Secondary School
Secondary: Public
0.94 km
Cayuga Secondary School
Secondary: Public
20.72 km
Beamsville District Secondary School
Secondary: Public
30.92 km
Grimsby Secondary School
Secondary: Public
31.83 km
Blessed Trinity Catholic Secondary School
Secondary: Catholic
32.06 km




