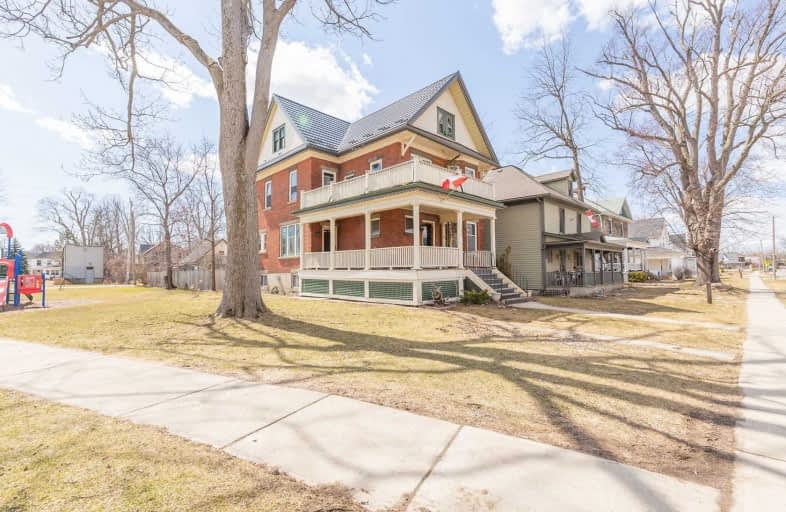Sold on May 10, 2019
Note: Property is not currently for sale or for rent.

-
Type: Detached
-
Style: 2 1/2 Storey
-
Size: 2000 sqft
-
Lot Size: 33 x 165 Feet
-
Age: 51-99 years
-
Taxes: $2,889 per year
-
Days on Site: 23 Days
-
Added: Sep 07, 2019 (3 weeks on market)
-
Updated:
-
Last Checked: 3 months ago
-
MLS®#: X4420558
-
Listed By: Re/max escarpment realty inc., brokerage
Impressive 2.5 Stry Triple Brick "Beauty". Boasts Quaint Wrap-Around Porch W/Matching Upper Lvl Balcony. Offers Grand Living Rm, Family Rm Sporting N/G Fp, Formal Dining Rm, 3Pc Bth+Updtd Cherry Kitchen W/Ss Appliances. Upper Lvl- 4 Beds, 4 Pc Bath+Staircase To Attic Family Rm +5th Bed. Full Basement Incs N/G Fireplace, Laundry Rm+Workshop. Rear Alley Accesses Private Drive+Renovated 18'X22' Garage. Rsa
Extras
Incl: All Window Coverings & Hardware, Ceiling Fans, Bathroom Mirrors, All Attached Light Fixtures, Ss Fridge, Ss Stove, Ss Bi Dishwasher, Washer, Dryer, Unfinished Work Bench In Garage
Property Details
Facts for 108 Broad Street West, Haldimand
Status
Days on Market: 23
Last Status: Sold
Sold Date: May 10, 2019
Closed Date: Jul 10, 2019
Expiry Date: Jul 31, 2019
Sold Price: $440,000
Unavailable Date: May 10, 2019
Input Date: Apr 17, 2019
Property
Status: Sale
Property Type: Detached
Style: 2 1/2 Storey
Size (sq ft): 2000
Age: 51-99
Area: Haldimand
Community: Dunnville
Availability Date: Flexible
Inside
Bedrooms: 5
Bathrooms: 2
Kitchens: 1
Rooms: 10
Den/Family Room: Yes
Air Conditioning: None
Fireplace: Yes
Washrooms: 2
Building
Basement: Full
Basement 2: Part Fin
Heat Type: Radiant
Heat Source: Gas
Exterior: Brick
Water Supply: Municipal
Physically Handicapped-Equipped: N
Special Designation: Unknown
Other Structures: Garden Shed
Retirement: N
Parking
Driveway: Private
Garage Spaces: 2
Garage Type: Detached
Covered Parking Spaces: 2
Total Parking Spaces: 3.5
Fees
Tax Year: 2018
Tax Legal Description: E 1/2 Lt 11 S/S Broad St W Pl 69; Haldimand County
Taxes: $2,889
Highlights
Feature: Hospital
Feature: Level
Feature: Library
Feature: Park
Feature: Place Of Worship
Feature: Rec Centre
Land
Cross Street: Cedar St
Municipality District: Haldimand
Fronting On: South
Parcel Number: 38118008
Pool: None
Sewer: Sewers
Lot Depth: 165 Feet
Lot Frontage: 33 Feet
Waterfront: None
Rooms
Room details for 108 Broad Street West, Haldimand
| Type | Dimensions | Description |
|---|---|---|
| Bathroom Main | 1.52 x 3.17 | 3 Pc Bath |
| Kitchen Main | 3.23 x 3.89 | |
| Dining Main | 4.60 x 3.84 | |
| Family Main | 3.73 x 3.84 | |
| Living Main | 4.19 x 3.96 | |
| Br 2nd | 4.29 x 3.45 | |
| Br 2nd | 3.23 x 1.93 | |
| Master 2nd | 5.54 x 3.78 | |
| Br 2nd | 3.48 x 3.43 | |
| Bathroom 2nd | 2.74 x 3.48 | 4 Pc Bath |
| Family 3rd | 5.59 x 8.53 | |
| Rec Bsmt | 4.39 x 6.22 |
| XXXXXXXX | XXX XX, XXXX |
XXXX XXX XXXX |
$XXX,XXX |
| XXX XX, XXXX |
XXXXXX XXX XXXX |
$XXX,XXX |
| XXXXXXXX XXXX | XXX XX, XXXX | $440,000 XXX XXXX |
| XXXXXXXX XXXXXX | XXX XX, XXXX | $459,000 XXX XXXX |

Grandview Central Public School
Elementary: PublicCaistor Central Public School
Elementary: PublicGainsborough Central Public School
Elementary: PublicSt. Michael's School
Elementary: CatholicFairview Avenue Public School
Elementary: PublicThompson Creek Elementary School
Elementary: PublicSouth Lincoln High School
Secondary: PublicDunnville Secondary School
Secondary: PublicCayuga Secondary School
Secondary: PublicBeamsville District Secondary School
Secondary: PublicGrimsby Secondary School
Secondary: PublicBlessed Trinity Catholic Secondary School
Secondary: Catholic

