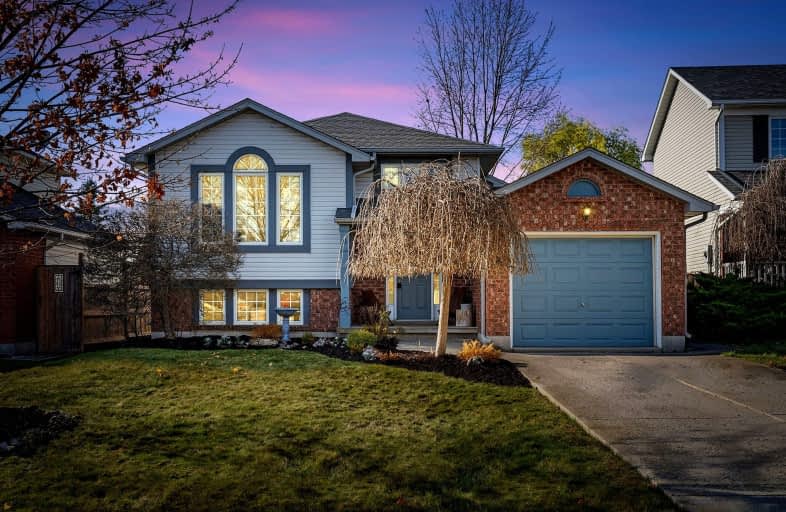Car-Dependent
- Most errands require a car.
41
/100
Somewhat Bikeable
- Most errands require a car.
36
/100

St. Patrick's School
Elementary: Catholic
2.07 km
Oneida Central Public School
Elementary: Public
5.48 km
Caledonia Centennial Public School
Elementary: Public
2.11 km
Notre Dame Catholic Elementary School
Elementary: Catholic
0.95 km
Mount Hope Public School
Elementary: Public
11.72 km
River Heights School
Elementary: Public
1.48 km
Hagersville Secondary School
Secondary: Public
13.37 km
Cayuga Secondary School
Secondary: Public
12.87 km
McKinnon Park Secondary School
Secondary: Public
0.67 km
Bishop Tonnos Catholic Secondary School
Secondary: Catholic
16.37 km
Ancaster High School
Secondary: Public
18.08 km
St. Thomas More Catholic Secondary School
Secondary: Catholic
17.56 km












