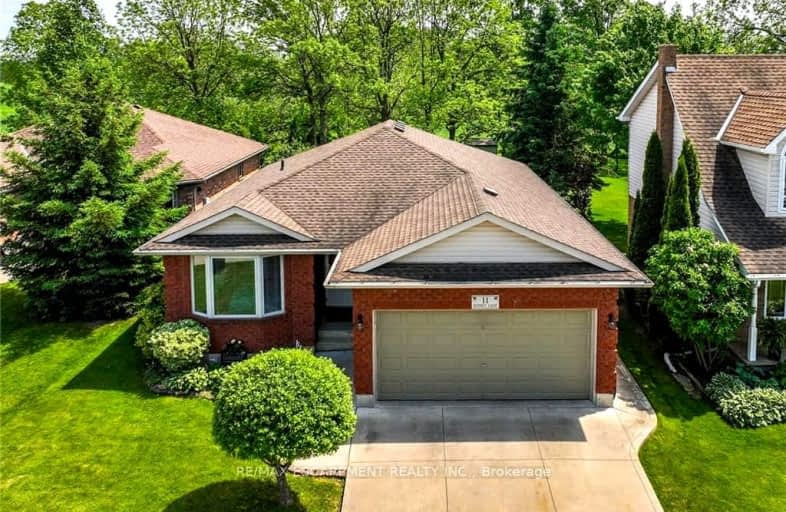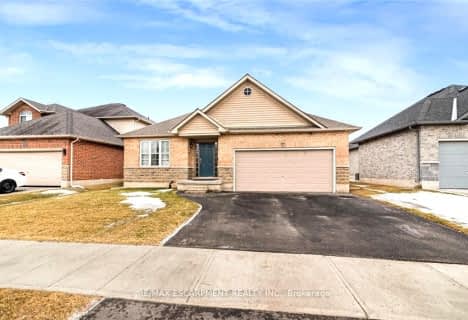Car-Dependent
- Most errands require a car.
30
/100
Somewhat Bikeable
- Most errands require a car.
35
/100

St. Stephen's School
Elementary: Catholic
0.91 km
Seneca Central Public School
Elementary: Public
11.08 km
Rainham Central School
Elementary: Public
7.55 km
Oneida Central Public School
Elementary: Public
11.11 km
J L Mitchener Public School
Elementary: Public
0.28 km
River Heights School
Elementary: Public
16.48 km
Dunnville Secondary School
Secondary: Public
18.60 km
Hagersville Secondary School
Secondary: Public
15.90 km
Cayuga Secondary School
Secondary: Public
2.49 km
McKinnon Park Secondary School
Secondary: Public
15.87 km
Saltfleet High School
Secondary: Public
27.45 km
Bishop Ryan Catholic Secondary School
Secondary: Catholic
26.77 km
-
Caledonia Fair Grounds
Caledonia ON 11.74km -
Selkirk Provincial Park
151 Wheeler Rd, Selkirk ON N0A 1P0 13.65km -
Hagersville Park
Hagersville ON 16.47km
-
CIBC
2 Talbot St E, Cayuga ON N0A 1E0 1.02km -
CIBC Branch with ATM
22 Talbot St, Cayuga ON N0A 1E0 1.05km -
CIBC
22 Talbot St W, Cayuga ON N0A 1E0 1.05km








