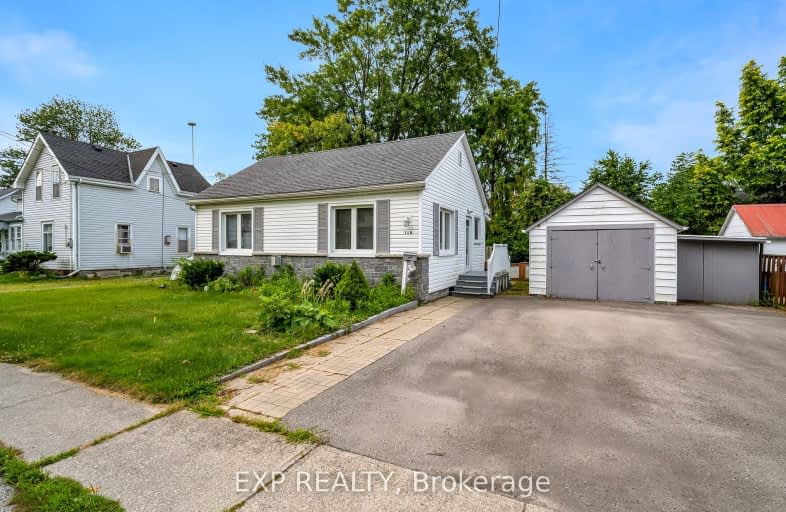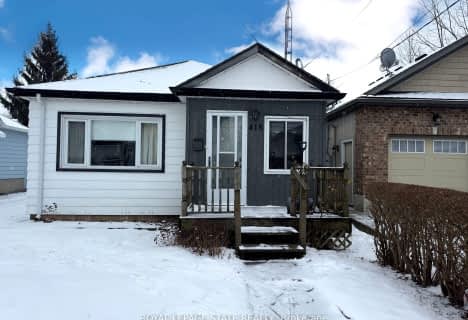Somewhat Walkable
- Some errands can be accomplished on foot.
55
/100
Somewhat Bikeable
- Most errands require a car.
44
/100

Grandview Central Public School
Elementary: Public
2.23 km
Caistor Central Public School
Elementary: Public
18.61 km
Gainsborough Central Public School
Elementary: Public
17.34 km
St. Michael's School
Elementary: Catholic
0.65 km
Fairview Avenue Public School
Elementary: Public
0.32 km
Thompson Creek Elementary School
Elementary: Public
1.42 km
South Lincoln High School
Secondary: Public
21.23 km
Dunnville Secondary School
Secondary: Public
1.25 km
Cayuga Secondary School
Secondary: Public
21.08 km
Beamsville District Secondary School
Secondary: Public
30.81 km
Grimsby Secondary School
Secondary: Public
31.81 km
Blessed Trinity Catholic Secondary School
Secondary: Catholic
32.05 km




