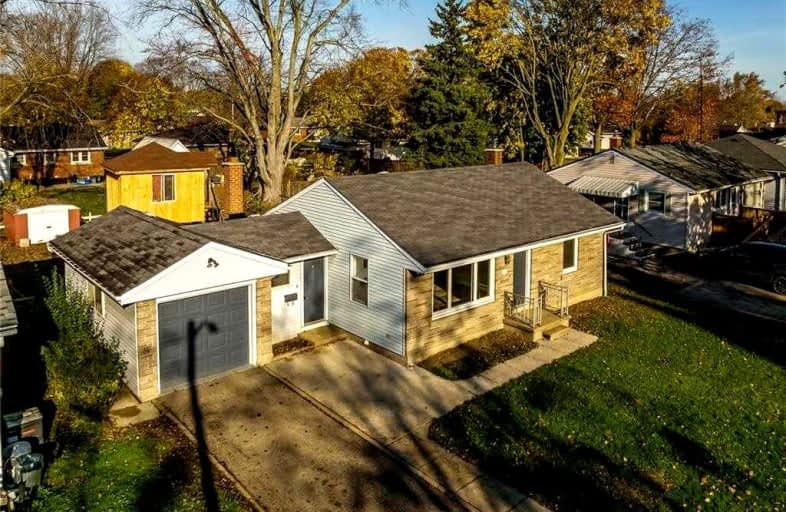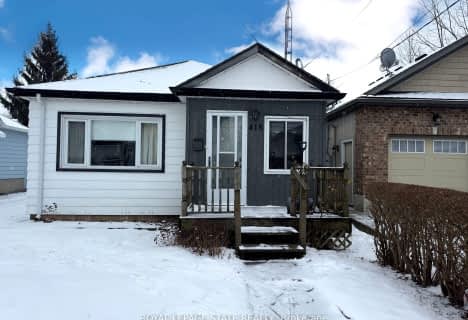Sold on Nov 24, 2022
Note: Property is not currently for sale or for rent.

-
Type: Detached
-
Style: Bungalow
-
Size: 700 sqft
-
Lot Size: 0.16 x 0 Acres
-
Age: 51-99 years
-
Taxes: $2,412 per year
-
Days on Site: 19 Days
-
Added: Nov 05, 2022 (2 weeks on market)
-
Updated:
-
Last Checked: 2 months ago
-
MLS®#: X5821524
-
Listed By: Re/max escarpment realty inc., brokerage
Tastefully Renovated Brick Bungalow Incs Att. Garage & Incredible 10X10 Functional Board & B&B Clad Tree House Located In Quiet, Est. Dunnville Area. This Solid Home Is Positioned On Huge 0.16Ac Lot Incs 285Sf Rear Patio & Fenced Yard Introducing 779Sf Of Freshly Painted Living Space & 670Sf Finished Basement. New Low Maintenance Vinyl Flooring'22 Compliments Clean, Bright Interior Ftrs Inviting Living Room, Spacious Ei Oak Kitchen, 2 Sizeable Bedrooms, 4Pc Bath & Large Mud Room W/Garage Access. Cozy Family Room Highlights Lower Level Sporting Wood Stove On Reclaimed Brick Pad, Rustic Beamed Ceiling + Wet Bar - Leads To 2Pc Bath, Laundry Room & Utility Room Housing N/G Boiler. Extras - Paved Drive, 128Sf Conc. Sitting Area, Vinyl Windows, All Appliances, 8X10 Metal Shed Sold "As Is".
Property Details
Facts for 112 Elizabeth Crescent, Haldimand
Status
Days on Market: 19
Last Status: Sold
Sold Date: Nov 24, 2022
Closed Date: Dec 21, 2022
Expiry Date: Jan 30, 2023
Sold Price: $430,000
Unavailable Date: Nov 24, 2022
Input Date: Nov 09, 2022
Property
Status: Sale
Property Type: Detached
Style: Bungalow
Size (sq ft): 700
Age: 51-99
Area: Haldimand
Community: Dunnville
Availability Date: Flexible
Assessment Amount: $197,000
Assessment Year: 2016
Inside
Bedrooms: 2
Bathrooms: 2
Kitchens: 1
Rooms: 4
Den/Family Room: No
Air Conditioning: None
Fireplace: Yes
Laundry Level: Lower
Washrooms: 2
Building
Basement: Finished
Basement 2: Full
Heat Type: Other
Heat Source: Gas
Exterior: Alum Siding
Exterior: Brick
Elevator: N
Water Supply: Municipal
Special Designation: Unknown
Other Structures: Garden Shed
Parking
Driveway: Private
Garage Spaces: 1
Garage Type: Attached
Covered Parking Spaces: 2
Total Parking Spaces: 3
Fees
Tax Year: 2022
Tax Legal Description: Lt 47 Pl 14811**See Supplement For Full Legal**
Taxes: $2,412
Highlights
Feature: Hospital
Feature: Place Of Worship
Feature: Rec Centre
Feature: School
Land
Cross Street: Park Ave West.
Municipality District: Haldimand
Fronting On: West
Parcel Number: 381160136
Pool: None
Sewer: Sewers
Lot Frontage: 0.16 Acres
Acres: < .50
Waterfront: None
Additional Media
- Virtual Tour: http://www.myvisuallistings.com/cvtnb/332648
Rooms
Room details for 112 Elizabeth Crescent, Haldimand
| Type | Dimensions | Description |
|---|---|---|
| Mudroom Main | 2.77 x 2.46 | |
| Kitchen Main | 3.40 x 4.11 | |
| Bathroom Main | 1.98 x 1.45 | 4 Pc Bath |
| Living Main | 5.23 x 3.40 | |
| Br Main | 3.40 x 3.10 | |
| Br Main | 4.09 x 3.38 | |
| Foyer Main | 1.45 x 1.57 | |
| Laundry Bsmt | 1.42 x 1.96 | |
| Utility Bsmt | 1.98 x 1.90 | |
| Bathroom Bsmt | 1.32 x 1.40 | 2 Pc Bath |
| Other Bsmt | 1.12 x 1.42 | |
| Family Bsmt | 5.79 x 6.30 | Wood Stove |
| XXXXXXXX | XXX XX, XXXX |
XXXX XXX XXXX |
$XXX,XXX |
| XXX XX, XXXX |
XXXXXX XXX XXXX |
$XXX,XXX |
| XXXXXXXX XXXX | XXX XX, XXXX | $430,000 XXX XXXX |
| XXXXXXXX XXXXXX | XXX XX, XXXX | $429,900 XXX XXXX |

Grandview Central Public School
Elementary: PublicCaistor Central Public School
Elementary: PublicGainsborough Central Public School
Elementary: PublicSt. Michael's School
Elementary: CatholicFairview Avenue Public School
Elementary: PublicThompson Creek Elementary School
Elementary: PublicSouth Lincoln High School
Secondary: PublicDunnville Secondary School
Secondary: PublicCayuga Secondary School
Secondary: PublicBeamsville District Secondary School
Secondary: PublicGrimsby Secondary School
Secondary: PublicBlessed Trinity Catholic Secondary School
Secondary: Catholic- 1 bath
- 2 bed
- 700 sqft
415 Griffith Street, Haldimand, Ontario • N1A 2P4 • Dunnville



