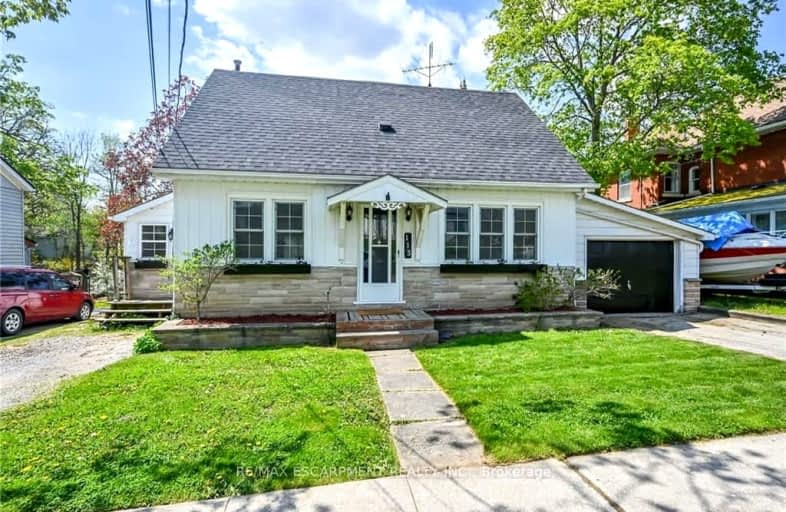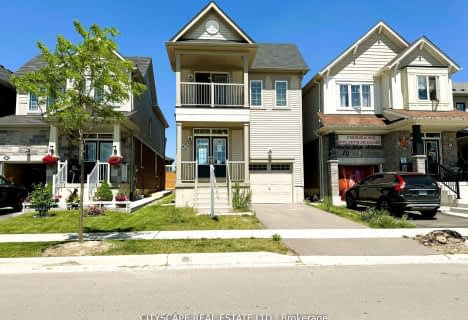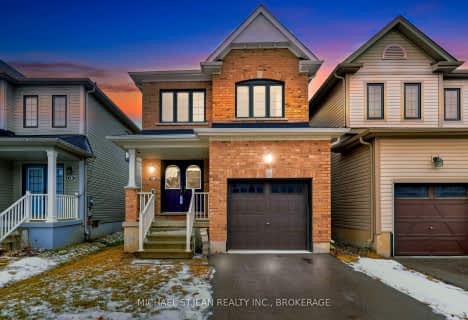Very Walkable
- Most errands can be accomplished on foot.
72
/100
Somewhat Bikeable
- Most errands require a car.
47
/100

St. Patrick's School
Elementary: Catholic
0.53 km
Oneida Central Public School
Elementary: Public
7.60 km
Caledonia Centennial Public School
Elementary: Public
0.03 km
Notre Dame Catholic Elementary School
Elementary: Catholic
1.84 km
Mount Hope Public School
Elementary: Public
9.65 km
River Heights School
Elementary: Public
0.68 km
Hagersville Secondary School
Secondary: Public
15.18 km
Cayuga Secondary School
Secondary: Public
14.66 km
McKinnon Park Secondary School
Secondary: Public
1.45 km
Bishop Tonnos Catholic Secondary School
Secondary: Catholic
14.31 km
Ancaster High School
Secondary: Public
16.03 km
St. Thomas More Catholic Secondary School
Secondary: Catholic
15.47 km
-
Williamson Woods Park
306 Orkney St W, Caledonia ON 0.78km -
Ancaster Dog Park
Caledonia ON 1.74km -
Lafortune Park
Caledonia ON 3.79km
-
BMO Bank of Montreal
322 Argyle St S, Caledonia ON N3W 1K8 1.66km -
CIBC
3011 Binbrook Rd W, Hamilton ON 13.05km -
CIBC
3011 Hwy 56 (Binbrook Road), Hamilton ON L0R 1C0 13.07km





