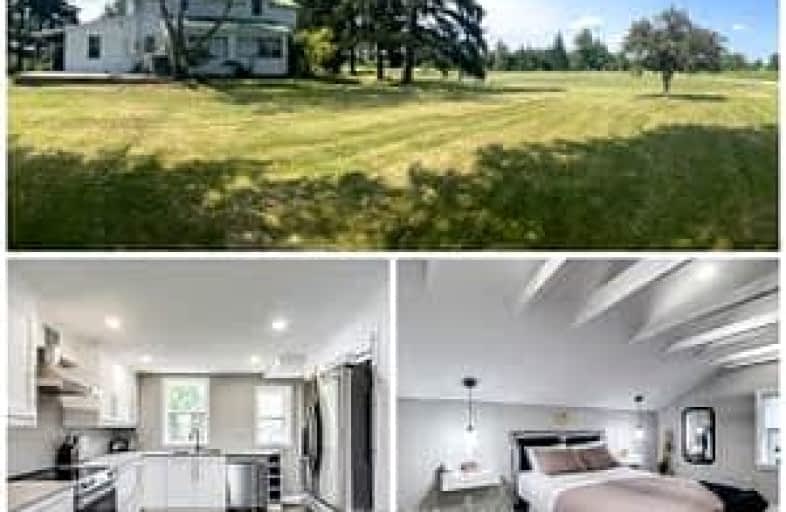Car-Dependent
- Almost all errands require a car.
4
/100
Somewhat Bikeable
- Most errands require a car.
26
/100

St. Patrick's School
Elementary: Catholic
3.19 km
Oneida Central Public School
Elementary: Public
5.83 km
Caledonia Centennial Public School
Elementary: Public
2.91 km
Notre Dame Catholic Elementary School
Elementary: Catholic
1.24 km
Mount Hope Public School
Elementary: Public
12.27 km
River Heights School
Elementary: Public
2.61 km
Hagersville Secondary School
Secondary: Public
12.39 km
Cayuga Secondary School
Secondary: Public
14.09 km
McKinnon Park Secondary School
Secondary: Public
2.10 km
Bishop Tonnos Catholic Secondary School
Secondary: Catholic
16.09 km
Ancaster High School
Secondary: Public
17.73 km
St. Thomas More Catholic Secondary School
Secondary: Catholic
17.98 km
-
Ancaster Dog Park
Caledonia ON 1.16km -
The Birley Gates Camping
142 W River Rd, Paris ON N3L 3E2 9.01km -
Zoom Zoom's Indoor Playground
665 Tradewind Dr, Ancaster ON L9G 4V5 15.17km
-
BMO Bank of Montreal
322 Argyle St S, Caledonia ON N3W 1K8 1.53km -
Scotiabank
11 Argyle St N, Caledonia ON N3W 1B6 2.72km -
BMO Bank of Montreal
4th Line, Ohsweken ON N0A 1M0 11.42km







