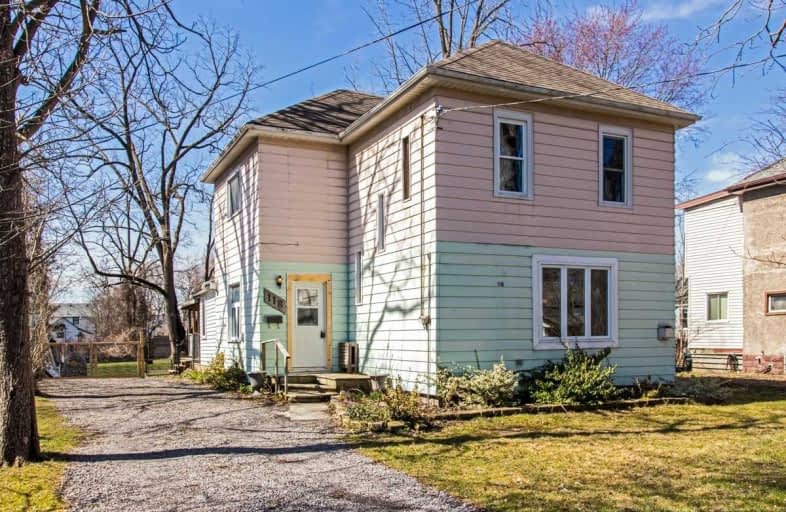Sold on Jun 04, 2019
Note: Property is not currently for sale or for rent.

-
Type: Detached
-
Style: 2-Storey
-
Size: 2000 sqft
-
Lot Size: 54 x 186 Feet
-
Age: 100+ years
-
Taxes: $1,446 per year
-
Days on Site: 47 Days
-
Added: Sep 07, 2019 (1 month on market)
-
Updated:
-
Last Checked: 3 months ago
-
MLS®#: X4421306
-
Listed By: Re/max escarpment realty inc., brokerage
Spacious Home, O/C Eat-In Kitchen W/Corner Sink & Brkfst Bar. Pool Sized Lot. Updates: Fridge, Stove, D/W & Dryer, Front Dr, Sliding Dr & Fencing. Dining Rm W/Built-Ins & 3 Sided Gas Fp. Liv.Rm W/2nd Stylish Corner Fp. Original Hrdwd. Main Flr Laundry, Mud Rm & Office/Library. 4 Pc W/Sep. Shower & Soaker Tub. Added Insulation Around Foundation, Paint, Windows & Wiring T/O. Roof Replaced 2012.
Extras
Inclusions: Fridge, Stove, Dishwasher, Washer, Dryer, Swing Set In Backyard, Shed.
Property Details
Facts for 118 West Cross Street, Haldimand
Status
Days on Market: 47
Last Status: Sold
Sold Date: Jun 04, 2019
Closed Date: Jun 21, 2019
Expiry Date: Aug 18, 2019
Sold Price: $281,605
Unavailable Date: Jun 04, 2019
Input Date: Apr 18, 2019
Property
Status: Sale
Property Type: Detached
Style: 2-Storey
Size (sq ft): 2000
Age: 100+
Area: Haldimand
Community: Dunnville
Availability Date: 60
Assessment Amount: $122,000
Assessment Year: 2016
Inside
Bedrooms: 4
Bathrooms: 2
Kitchens: 1
Rooms: 8
Den/Family Room: Yes
Air Conditioning: None
Fireplace: Yes
Laundry Level: Main
Washrooms: 2
Utilities
Gas: Yes
Building
Basement: Crawl Space
Heat Type: Other
Heat Source: Gas
Exterior: Alum Siding
UFFI: No
Water Supply: Municipal
Special Designation: Unknown
Other Structures: Garden Shed
Parking
Driveway: Private
Garage Type: None
Covered Parking Spaces: 3
Total Parking Spaces: 3
Fees
Tax Year: 2018
Tax Legal Description: Lt 17 Pl 4156; Haldimand County
Taxes: $1,446
Highlights
Feature: Level
Feature: Park
Feature: School
Land
Cross Street: Between Pine St & Ce
Municipality District: Haldimand
Fronting On: South
Parcel Number: 381190057
Pool: None
Sewer: Sewers
Lot Depth: 186 Feet
Lot Frontage: 54 Feet
Acres: < .50
Zoning: R1
Additional Media
- Virtual Tour: https://www.dropbox.com/s/qmf7qbp74nk66p5/118CrossStreetW.m4v?dl=0
Rooms
Room details for 118 West Cross Street, Haldimand
| Type | Dimensions | Description |
|---|---|---|
| Dining Main | 4.27 x 5.64 | |
| Living Main | 4.72 x 5.33 | |
| Kitchen Main | 4.19 x 4.70 | |
| Laundry Main | 1.45 x 4.14 | |
| Office Main | 2.44 x 3.12 | |
| Bathroom Main | - | 2 Pc Bath |
| Master 2nd | 3.05 x 4.65 | |
| 2nd Br 2nd | 3.51 x 3.58 | |
| 3rd Br 2nd | 2.87 x 3.51 | |
| 4th Br 2nd | 3.51 x 3.58 | |
| Bathroom 2nd | - | 4 Pc Bath |
| Mudroom Main | 1.45 x 2.69 |
| XXXXXXXX | XXX XX, XXXX |
XXXX XXX XXXX |
$XXX,XXX |
| XXX XX, XXXX |
XXXXXX XXX XXXX |
$XXX,XXX |
| XXXXXXXX XXXX | XXX XX, XXXX | $281,605 XXX XXXX |
| XXXXXXXX XXXXXX | XXX XX, XXXX | $269,900 XXX XXXX |

Grandview Central Public School
Elementary: PublicCaistor Central Public School
Elementary: PublicGainsborough Central Public School
Elementary: PublicSt. Michael's School
Elementary: CatholicFairview Avenue Public School
Elementary: PublicThompson Creek Elementary School
Elementary: PublicSouth Lincoln High School
Secondary: PublicDunnville Secondary School
Secondary: PublicCayuga Secondary School
Secondary: PublicBeamsville District Secondary School
Secondary: PublicGrimsby Secondary School
Secondary: PublicBlessed Trinity Catholic Secondary School
Secondary: Catholic

