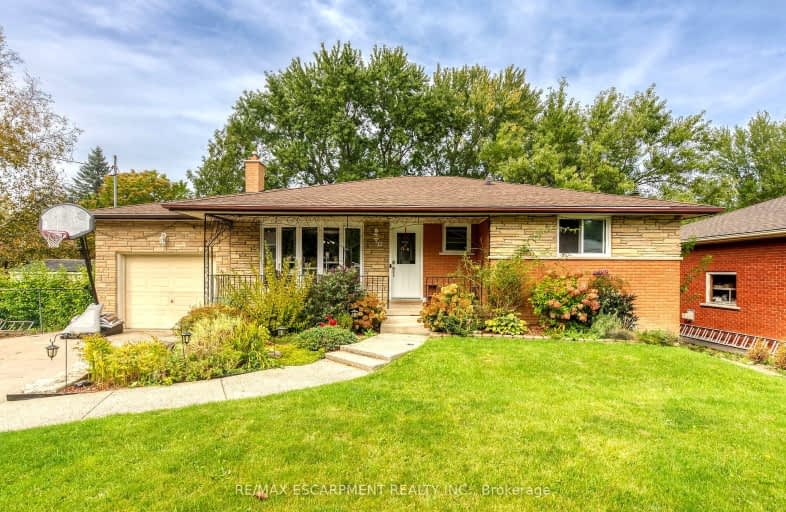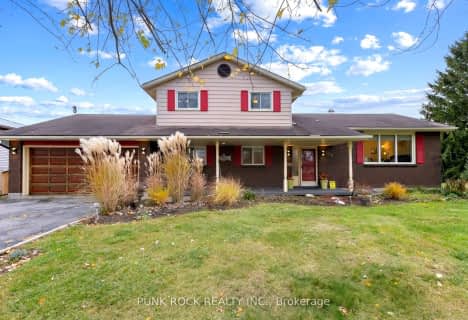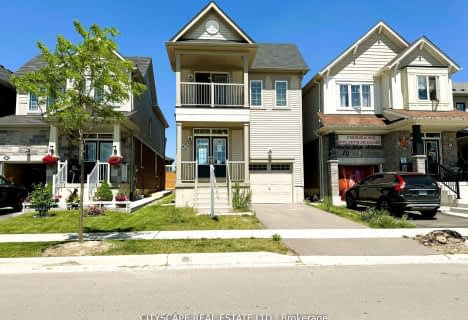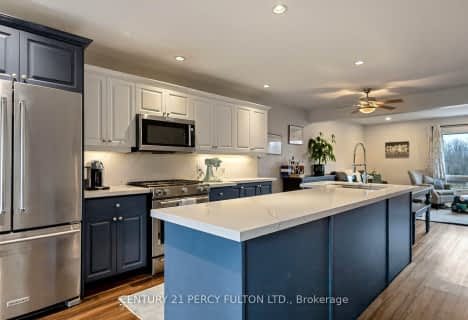Somewhat Walkable
- Some errands can be accomplished on foot.
Somewhat Bikeable
- Most errands require a car.

St. Patrick's School
Elementary: CatholicOneida Central Public School
Elementary: PublicCaledonia Centennial Public School
Elementary: PublicNotre Dame Catholic Elementary School
Elementary: CatholicMount Hope Public School
Elementary: PublicRiver Heights School
Elementary: PublicHagersville Secondary School
Secondary: PublicCayuga Secondary School
Secondary: PublicMcKinnon Park Secondary School
Secondary: PublicBishop Tonnos Catholic Secondary School
Secondary: CatholicAncaster High School
Secondary: PublicSt. Thomas More Catholic Secondary School
Secondary: Catholic-
Ancaster Dog Park
Caledonia ON 1.57km -
Williamson Woods Park
306 Orkney St W, Caledonia ON 1.86km -
Binbrook Conservation Area
ON 10.14km
-
President's Choice Financial ATM
322 Argyle St S, Caledonia ON N3W 1K8 1.01km -
TD Canada Trust ATM
3030 Hwy 56, Binbrook ON L0R 1C0 13.15km -
Meridian Credit Union ATM
2537 Hamilton Regional Rd 56, Binbrook ON L0R 1C0 13.58km
- 3 bath
- 4 bed
- 1500 sqft
49 Richard William Drive, Haldimand, Ontario • N3W 0E6 • Haldimand











