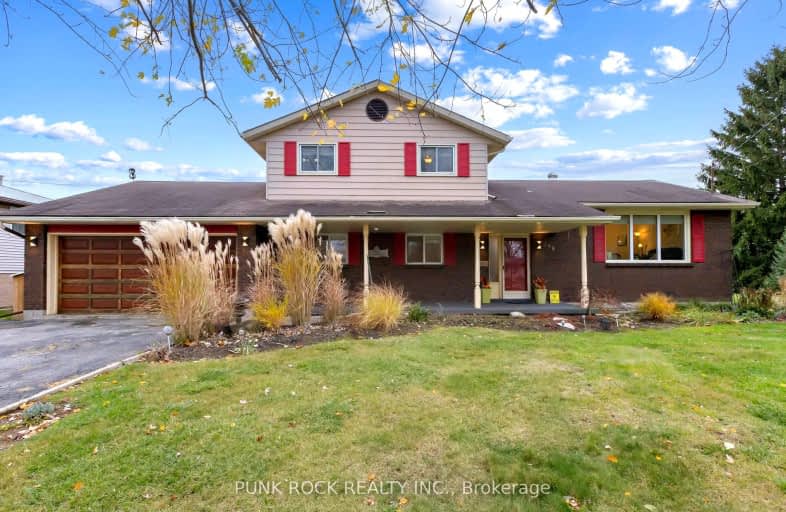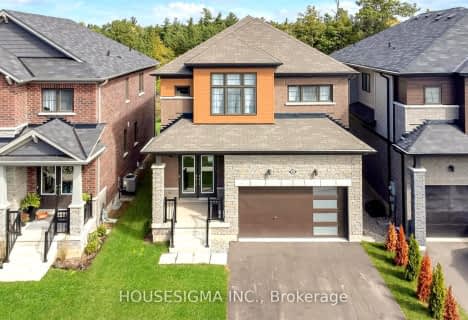Somewhat Walkable
- Some errands can be accomplished on foot.
53
/100
Somewhat Bikeable
- Most errands require a car.
45
/100

St. Patrick's School
Elementary: Catholic
1.98 km
Oneida Central Public School
Elementary: Public
6.49 km
Caledonia Centennial Public School
Elementary: Public
1.68 km
Notre Dame Catholic Elementary School
Elementary: Catholic
0.53 km
Mount Hope Public School
Elementary: Public
11.14 km
River Heights School
Elementary: Public
1.44 km
Hagersville Secondary School
Secondary: Public
13.57 km
Cayuga Secondary School
Secondary: Public
14.27 km
McKinnon Park Secondary School
Secondary: Public
1.18 km
Bishop Tonnos Catholic Secondary School
Secondary: Catholic
15.29 km
Ancaster High School
Secondary: Public
16.97 km
St. Thomas More Catholic Secondary School
Secondary: Catholic
16.89 km
-
Ancaster Dog Park
Caledonia ON 0.07km -
Trailer
2431 Regional Rd, Caledonia ON 0.97km -
Ramsey Park
Caledonia ON 1.07km
-
CIBC
307 Argyle St, Caledonia ON N3W 1K7 0.65km -
President's Choice Financial ATM
322 Argyle St S, Caledonia ON N3W 1K8 0.68km -
CIBC
2 King St W, Hagersville ON N0A 1H0 13.42km














