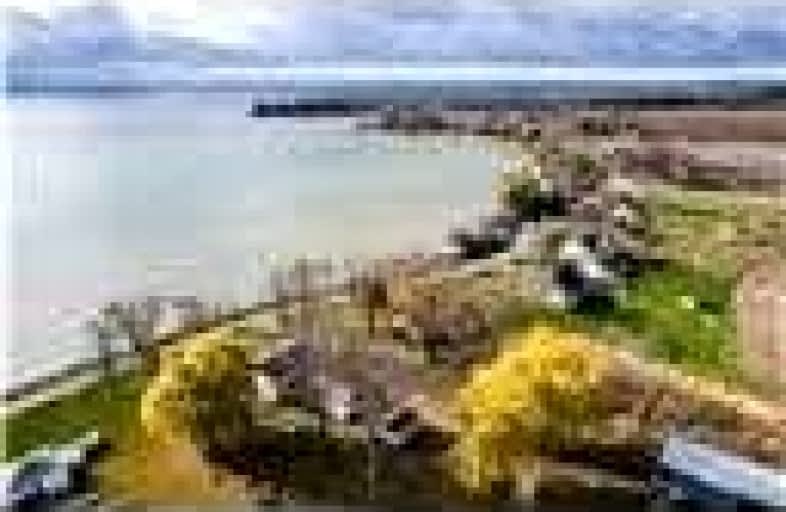Car-Dependent
- Almost all errands require a car.
0
/100
Somewhat Bikeable
- Most errands require a car.
25
/100

St. Stephen's School
Elementary: Catholic
13.28 km
Grandview Central Public School
Elementary: Public
18.36 km
Seneca Central Public School
Elementary: Public
23.19 km
Rainham Central School
Elementary: Public
7.64 km
Oneida Central Public School
Elementary: Public
22.03 km
J L Mitchener Public School
Elementary: Public
12.76 km
Dunnville Secondary School
Secondary: Public
18.79 km
Hagersville Secondary School
Secondary: Public
22.24 km
Cayuga Secondary School
Secondary: Public
14.91 km
McKinnon Park Secondary School
Secondary: Public
27.69 km
Saltfleet High School
Secondary: Public
39.52 km
Bishop Ryan Catholic Secondary School
Secondary: Catholic
39.09 km
-
Selkirk Provincial Park
151 Wheeler Rd, Selkirk ON N0A 1P0 7.95km -
Selkirk Provincial Park
Selkirk ON 10.24km -
Haldimand Conversation Area
Haldimand ON 13.61km
-
CIBC
4 Main St E, Selkirk ON N0A 1P0 7.92km -
RBC Royal Bank
8 Erie Ave N (at Dufferin St), Fisherville ON N0A 1G0 8.07km -
Firstontario Credit Union
5 Talbot Cayuga E, Cayuga ON N0A 1E0 13.45km




