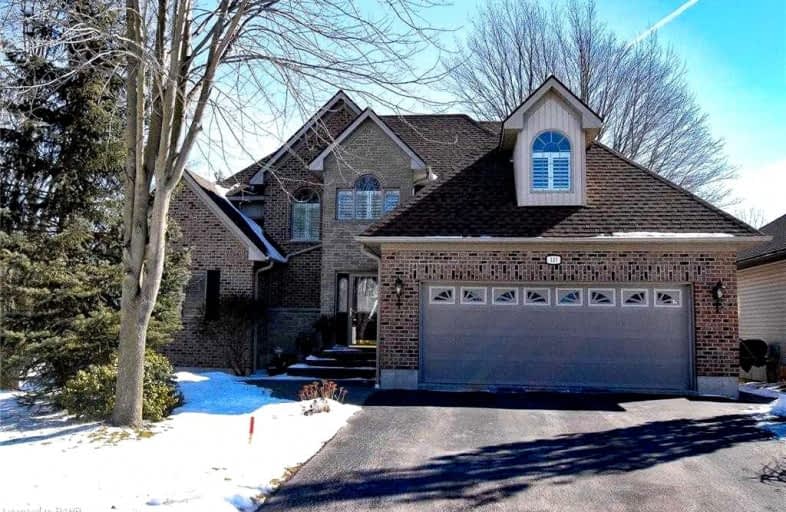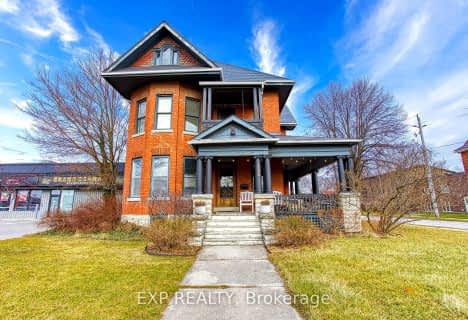Sold on Mar 10, 2022
Note: Property is not currently for sale or for rent.

-
Type: Detached
-
Style: 2-Storey
-
Lot Size: 41.04 x 197.83 Feet
-
Age: 16-30 years
-
Taxes: $6,479 per year
-
Days on Site: 7 Days
-
Added: Mar 03, 2022 (1 week on market)
-
Updated:
-
Last Checked: 2 months ago
-
MLS®#: X5521388
-
Listed By: Royal lepage nrc realty inc brokerage
Impressive Custom Built Brick 2 Story Home; Professionally Finished Top To Bottom, Featuring Basement Walkout In Quiet Cull-De-Sac. Formerly Builders Owning This 3800 Sq. Ft. Home Fraught With Upgrades, Including Elevated Composite Deck That Overlooks A Private And Matured Treed & Fully Fenced-In Rear Yard. Main Floor Laundry, Master Bedroom With Master Bath And King-Sized Walk-In Closet. 2 Story Entrance With Oak Staircase, Open-Concept Main Floor And Lower
Extras
**Hamilton - Burlington R. E. Assoc**Level, 3.5 Baths, Crown Molding, Hardwood Floors, Ceramic, 3 Fireplaces And Built-In Natural Gas Generator. Gas Furnace & A/C New In 2021; Roof Shingles New In 2018. Move-In Ready!!!
Property Details
Facts for 121 Briar Glen Court, Haldimand
Status
Days on Market: 7
Last Status: Sold
Sold Date: Mar 10, 2022
Closed Date: Jun 28, 2022
Expiry Date: Jul 29, 2022
Sold Price: $1,175,000
Unavailable Date: Mar 10, 2022
Input Date: Mar 03, 2022
Prior LSC: Sold
Property
Status: Sale
Property Type: Detached
Style: 2-Storey
Age: 16-30
Area: Haldimand
Community: Dunnville
Availability Date: 60-89 Days
Assessment Amount: $539,000
Assessment Year: 2016
Inside
Bedrooms: 4
Bathrooms: 4
Kitchens: 1
Rooms: 17
Den/Family Room: No
Air Conditioning: Central Air
Fireplace: Yes
Central Vacuum: Y
Washrooms: 4
Building
Basement: Fin W/O
Basement 2: Finished
Heat Type: Forced Air
Heat Source: Gas
Exterior: Brick
Exterior: Vinyl Siding
Water Supply: Municipal
Special Designation: Unknown
Parking
Driveway: Pvt Double
Garage Spaces: 2
Garage Type: Attached
Covered Parking Spaces: 4
Total Parking Spaces: 6
Fees
Tax Year: 2021
Tax Legal Description: Plan 18M 17 Lot 16
Taxes: $6,479
Highlights
Feature: Golf
Feature: Hospital
Feature: Library
Feature: Rec Centre
Feature: River/Stream
Feature: School
Land
Cross Street: Hwy 3-Broad St-Tamar
Municipality District: Haldimand
Fronting On: East
Parcel Number: 381220049
Pool: Inground
Sewer: Sewers
Lot Depth: 197.83 Feet
Lot Frontage: 41.04 Feet
Lot Irregularities: Pie
Acres: < .50
Additional Media
- Virtual Tour: http://www.myvisuallistings.com/cvtnb/322613
Rooms
Room details for 121 Briar Glen Court, Haldimand
| Type | Dimensions | Description |
|---|---|---|
| Living Main | 4.27 x 5.97 | |
| Dining Main | 3.05 x 3.35 | |
| Kitchen Main | 2.79 x 5.33 | |
| Laundry Main | 1.52 x 2.44 | |
| Prim Bdrm Main | 3.66 x 4.65 | |
| Br 2nd | 4.27 x 4.57 | |
| Br 2nd | 4.57 x 4.67 | |
| Br 2nd | 3.28 x 4.19 | |
| Games Bsmt | 5.49 x 7.62 | |
| Family Bsmt | 3.66 x 5.49 | |
| Den Bsmt | 3.66 x 4.27 |
| XXXXXXXX | XXX XX, XXXX |
XXXX XXX XXXX |
$X,XXX,XXX |
| XXX XX, XXXX |
XXXXXX XXX XXXX |
$X,XXX,XXX | |
| XXXXXXXX | XXX XX, XXXX |
XXXX XXX XXXX |
$XXX,XXX |
| XXX XX, XXXX |
XXXXXX XXX XXXX |
$XXX,XXX |
| XXXXXXXX XXXX | XXX XX, XXXX | $1,175,000 XXX XXXX |
| XXXXXXXX XXXXXX | XXX XX, XXXX | $1,199,000 XXX XXXX |
| XXXXXXXX XXXX | XXX XX, XXXX | $453,900 XXX XXXX |
| XXXXXXXX XXXXXX | XXX XX, XXXX | $469,500 XXX XXXX |

Grandview Central Public School
Elementary: PublicWinger Public School
Elementary: PublicGainsborough Central Public School
Elementary: PublicSt. Michael's School
Elementary: CatholicFairview Avenue Public School
Elementary: PublicThompson Creek Elementary School
Elementary: PublicSouth Lincoln High School
Secondary: PublicDunnville Secondary School
Secondary: PublicCayuga Secondary School
Secondary: PublicBeamsville District Secondary School
Secondary: PublicGrimsby Secondary School
Secondary: PublicBlessed Trinity Catholic Secondary School
Secondary: Catholic- 2 bath
- 6 bed
225 Broad Street East, Haldimand, Ontario • N1A 1G1 • Dunnville



