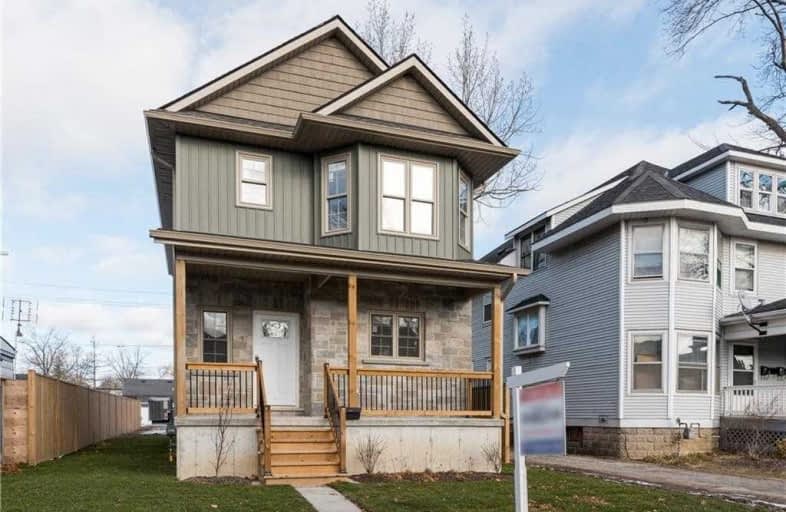Sold on Feb 11, 2019
Note: Property is not currently for sale or for rent.

-
Type: Detached
-
Style: 2-Storey
-
Size: 1500 sqft
-
Lot Size: 33 x 165 Feet
-
Age: 0-5 years
-
Taxes: $100 per year
-
Days on Site: 32 Days
-
Added: Jan 11, 2019 (1 month on market)
-
Updated:
-
Last Checked: 3 months ago
-
MLS®#: X4334711
-
Listed By: Re/max escarpment realty inc., brokerage
Brand New, Quality Built Home In Popular Small Town Community. 9" Ceiling, Beautiful Open Concept Layout. Custom, High End Design & Finishes, Way Beyond The Bigger Builders. Top Tier Kitchen Cabinetry, Granite Countertops, Upgraded Fixtures & S/S Appliances. Main Floor Dining Living Open Combo Includes Corner Fireplace & W/O To Ample Backyard. Main Floor Laundry & 2-Piece Bath 2nd Floor Has A Master With Ensuite, 2 More Spacious Bedrooms And A Full Bath.
Extras
In: Fridge, Stove, Dishwasher, Range Hood, Washer, Dryer, All Light Fixtures.
Property Details
Facts for 125 Lock Street West, Haldimand
Status
Days on Market: 32
Last Status: Sold
Sold Date: Feb 11, 2019
Closed Date: Mar 15, 2019
Expiry Date: Jul 10, 2019
Sold Price: $395,000
Unavailable Date: Feb 11, 2019
Input Date: Jan 11, 2019
Property
Status: Sale
Property Type: Detached
Style: 2-Storey
Size (sq ft): 1500
Age: 0-5
Area: Haldimand
Community: Dunnville
Availability Date: Flex
Assessment Amount: $50,000
Assessment Year: 2016
Inside
Bedrooms: 3
Bathrooms: 3
Kitchens: 1
Rooms: 5
Den/Family Room: No
Air Conditioning: Central Air
Fireplace: Yes
Laundry Level: Main
Washrooms: 3
Building
Basement: Crawl Space
Heat Type: Forced Air
Heat Source: Gas
Exterior: Alum Siding
Exterior: Vinyl Siding
Elevator: N
UFFI: No
Water Supply: Municipal
Special Designation: Unknown
Retirement: N
Parking
Driveway: Pvt Double
Garage Type: None
Covered Parking Spaces: 4
Fees
Tax Year: 2018
Tax Legal Description: E 1/2 Lt 13 N/S Lock St Pl 69; Haldimand County
Taxes: $100
Land
Cross Street: Pine St And Lock St
Municipality District: Haldimand
Fronting On: North
Parcel Number: 381180095
Pool: None
Sewer: Sewers
Lot Depth: 165 Feet
Lot Frontage: 33 Feet
Acres: < .50
Rooms
Room details for 125 Lock Street West, Haldimand
| Type | Dimensions | Description |
|---|---|---|
| Living Main | 363.00 x 8.38 | |
| Kitchen Main | 2.46 x 3.73 | |
| Laundry Main | - | |
| Utility Main | - | |
| Bathroom Main | - | 2 Pc Bath |
| Master 2nd | 4.11 x 4.52 | |
| Bathroom 2nd | - | 5 Pc Ensuite |
| 2nd Br 2nd | 3.02 x 3.43 | |
| 3rd Br 2nd | 3.12 x 3.35 | |
| Bathroom 2nd | - | 4 Pc Bath |
| XXXXXXXX | XXX XX, XXXX |
XXXX XXX XXXX |
$XXX,XXX |
| XXX XX, XXXX |
XXXXXX XXX XXXX |
$XXX,XXX | |
| XXXXXXXX | XXX XX, XXXX |
XXXXXXX XXX XXXX |
|
| XXX XX, XXXX |
XXXXXX XXX XXXX |
$XXX,XXX | |
| XXXXXXXX | XXX XX, XXXX |
XXXXXXX XXX XXXX |
|
| XXX XX, XXXX |
XXXXXX XXX XXXX |
$XXX,XXX | |
| XXXXXXXX | XXX XX, XXXX |
XXXXXXX XXX XXXX |
|
| XXX XX, XXXX |
XXXXXX XXX XXXX |
$XXX,XXX |
| XXXXXXXX XXXX | XXX XX, XXXX | $395,000 XXX XXXX |
| XXXXXXXX XXXXXX | XXX XX, XXXX | $409,900 XXX XXXX |
| XXXXXXXX XXXXXXX | XXX XX, XXXX | XXX XXXX |
| XXXXXXXX XXXXXX | XXX XX, XXXX | $459,900 XXX XXXX |
| XXXXXXXX XXXXXXX | XXX XX, XXXX | XXX XXXX |
| XXXXXXXX XXXXXX | XXX XX, XXXX | $459,000 XXX XXXX |
| XXXXXXXX XXXXXXX | XXX XX, XXXX | XXX XXXX |
| XXXXXXXX XXXXXX | XXX XX, XXXX | $459,000 XXX XXXX |

Grandview Central Public School
Elementary: PublicCaistor Central Public School
Elementary: PublicGainsborough Central Public School
Elementary: PublicSt. Michael's School
Elementary: CatholicFairview Avenue Public School
Elementary: PublicThompson Creek Elementary School
Elementary: PublicSouth Lincoln High School
Secondary: PublicDunnville Secondary School
Secondary: PublicCayuga Secondary School
Secondary: PublicBeamsville District Secondary School
Secondary: PublicGrimsby Secondary School
Secondary: PublicBlessed Trinity Catholic Secondary School
Secondary: Catholic

