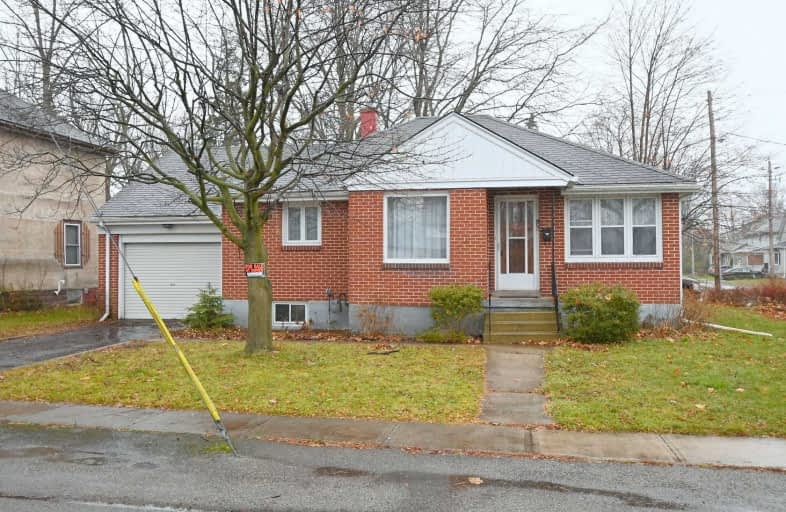Sold on Apr 27, 2020
Note: Property is not currently for sale or for rent.

-
Type: Detached
-
Style: Bungalow
-
Lot Size: 54 x 70 Feet
-
Age: No Data
-
Taxes: $2,271 per year
-
Days on Site: 138 Days
-
Added: Dec 10, 2019 (4 months on market)
-
Updated:
-
Last Checked: 2 months ago
-
MLS®#: X4651035
-
Listed By: Re/max escarpment realty inc., brokerage
Affordable Brick Bungalow. Solid Home Is Positioned On 54'X70' Mature Corner Lot Offers 1171Sf(Mpac) Of Functional Living Area Incs "Bonus" Room Built Over 306Sf Attached Garage...Ideal Rec Room Or Possible 3rd Bedroom Completed W/979Sf Unspoiled Basement. Oc Living/Dining Room Enjoying Picture Window Complimented W/Newer Hardwood Flooring Continuing To Spacious Kitchen. Leads To 2 Sizable Bedrooms Sporting Orig. Hardwood Flooring+Retro 4Pc Bath.
Extras
Inclusions: All Attached Interior & Exterior Light Fixtures, All Window Coverings & Related Hardware, All Bathroom Mirrors, Ceiling Fans
Property Details
Facts for 126 West Cross Street, Haldimand
Status
Days on Market: 138
Last Status: Sold
Sold Date: Apr 27, 2020
Closed Date: May 01, 2020
Expiry Date: May 01, 2020
Sold Price: $344,000
Unavailable Date: Apr 27, 2020
Input Date: Dec 10, 2019
Property
Status: Sale
Property Type: Detached
Style: Bungalow
Area: Haldimand
Community: Haldimand
Availability Date: Flex
Inside
Bedrooms: 3
Bathrooms: 1
Kitchens: 1
Rooms: 6
Den/Family Room: Yes
Air Conditioning: None
Fireplace: No
Washrooms: 1
Building
Basement: Full
Basement 2: Unfinished
Heat Type: Radiant
Heat Source: Gas
Exterior: Brick
Water Supply: Municipal
Special Designation: Unknown
Parking
Driveway: Pvt Double
Garage Spaces: 1
Garage Type: Attached
Covered Parking Spaces: 2
Total Parking Spaces: 3
Fees
Tax Year: 2019
Tax Legal Description: Pt Lt 15 Pl 4156 As In Hc152548; Haldimand County
Taxes: $2,271
Land
Cross Street: Pine St
Municipality District: Haldimand
Fronting On: South
Pool: None
Sewer: Sewers
Lot Depth: 70 Feet
Lot Frontage: 54 Feet
Acres: < .50
Rooms
Room details for 126 West Cross Street, Haldimand
| Type | Dimensions | Description |
|---|---|---|
| Living Main | 3.99 x 4.17 | |
| Dining Main | 2.36 x 5.41 | |
| Kitchen Main | 3.40 x 3.45 | |
| Bathroom Main | 1.90 x 2.51 | 4 Pc Bath |
| Br Main | 3.35 x 3.56 | |
| Br Main | 3.35 x 3.56 | |
| Br 2nd | 4.67 x 3.73 | |
| Other Bsmt | 7.98 x 9.98 |
| XXXXXXXX | XXX XX, XXXX |
XXXX XXX XXXX |
$XXX,XXX |
| XXX XX, XXXX |
XXXXXX XXX XXXX |
$XXX,XXX |
| XXXXXXXX XXXX | XXX XX, XXXX | $344,000 XXX XXXX |
| XXXXXXXX XXXXXX | XXX XX, XXXX | $349,900 XXX XXXX |

Grandview Central Public School
Elementary: PublicCaistor Central Public School
Elementary: PublicGainsborough Central Public School
Elementary: PublicSt. Michael's School
Elementary: CatholicFairview Avenue Public School
Elementary: PublicThompson Creek Elementary School
Elementary: PublicSouth Lincoln High School
Secondary: PublicDunnville Secondary School
Secondary: PublicCayuga Secondary School
Secondary: PublicBeamsville District Secondary School
Secondary: PublicGrimsby Secondary School
Secondary: PublicBlessed Trinity Catholic Secondary School
Secondary: Catholic

