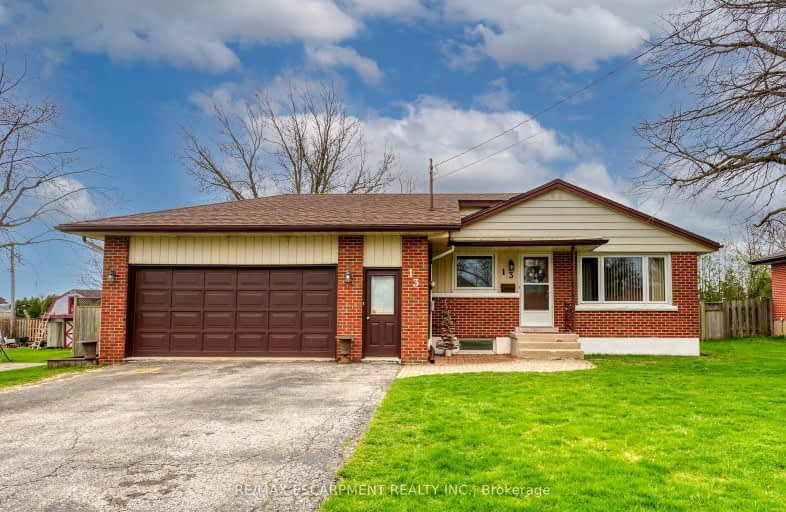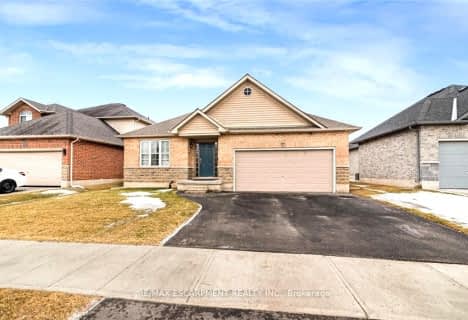Somewhat Walkable
- Some errands can be accomplished on foot.
63
/100
Somewhat Bikeable
- Most errands require a car.
48
/100

St. Stephen's School
Elementary: Catholic
0.40 km
Seneca Central Public School
Elementary: Public
10.42 km
Rainham Central School
Elementary: Public
8.13 km
Oneida Central Public School
Elementary: Public
10.49 km
J L Mitchener Public School
Elementary: Public
0.51 km
River Heights School
Elementary: Public
15.74 km
Dunnville Secondary School
Secondary: Public
18.94 km
Hagersville Secondary School
Secondary: Public
15.66 km
Cayuga Secondary School
Secondary: Public
1.74 km
McKinnon Park Secondary School
Secondary: Public
15.15 km
Saltfleet High School
Secondary: Public
26.76 km
Bishop Ryan Catholic Secondary School
Secondary: Catholic
26.05 km
-
Ruthven Park
243 Haldimand Hwy 54, Cayuga ON N0A 1E0 3.92km -
Lower Fort Garry National Historic Site of Canada
Selkirk ON N0A 1P0 14.64km -
Hagersville Park
Hagersville ON 16.22km
-
Hald-Nor Comm Credit Union Ltd
18 Talbot St E, Cayuga ON N0A 1E0 0.21km -
CIBC Branch with ATM
22 Talbot St, Cayuga ON N0A 1E0 0.29km -
CIBC
4 Main St E, Selkirk ON N0A 1P0 14.34km






