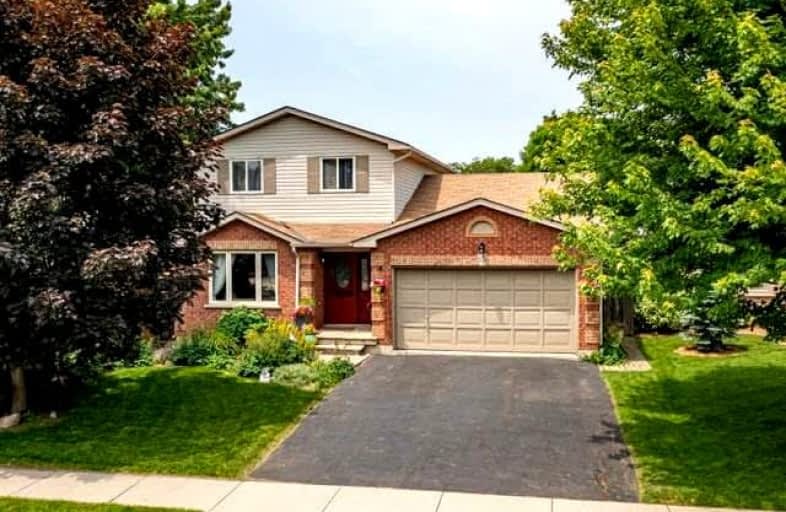
3D Walkthrough

St. Patrick's School
Elementary: Catholic
1.86 km
Oneida Central Public School
Elementary: Public
5.89 km
Caledonia Centennial Public School
Elementary: Public
1.78 km
Notre Dame Catholic Elementary School
Elementary: Catholic
0.42 km
Mount Hope Public School
Elementary: Public
11.43 km
River Heights School
Elementary: Public
1.23 km
Hagersville Secondary School
Secondary: Public
13.48 km
Cayuga Secondary School
Secondary: Public
13.43 km
McKinnon Park Secondary School
Secondary: Public
0.51 km
Bishop Tonnos Catholic Secondary School
Secondary: Catholic
15.91 km
Ancaster High School
Secondary: Public
17.61 km
St. Thomas More Catholic Secondary School
Secondary: Catholic
17.25 km













