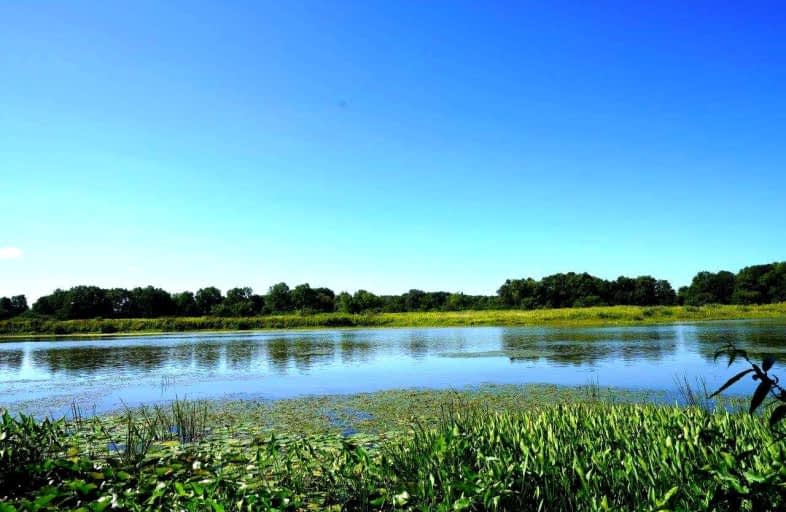Sold on Jan 10, 2023
Note: Property is not currently for sale or for rent.

-
Type: Detached
-
Style: Bungalow
-
Lot Size: 62 x 73.39 Feet
-
Age: 31-50 years
-
Taxes: $485 per year
-
Days on Site: 135 Days
-
Added: Aug 28, 2022 (4 months on market)
-
Updated:
-
Last Checked: 2 months ago
-
MLS®#: X5745824
-
Listed By: Re/max realty specialists inc., brokerage
Beautiful Direct Waterfront Fully Insulated/Winterized Four Seasons Detached Home With 3 Parking Facing The Grand River In Cayuga * Newly Renovated House From Top To Bottom In A Small Rare Co-Ownership Community Of 31 Cottage-Style Properties* Super Low Annual Maintenance Fee $485 Per Year Including Annual Property Tax/Road/Common Area Maintenance Fees* No Land Lease * Water Is Free - Pump From River * This Co-Ownership Complex With Detached Homes/Cottages Offers A Unique Rare Form Of Ownership Where One Does Own The Land; However, All 31 Homeowners Are 1/31 Co-Owners Of Roads/Common Areas. This Laid Back Community Was Established By 2 Brothers In The 1960'S And Continues To Promote Affordable Life-Style Exuding Privacy Rarely Experienced ** New Floor, Wiring, Drywall, Foundation Supporting Pillars, Hot Water Heater, Windows, Doors, Roof Shingles ** Cayuga Is About A 20-Minute Drive From Lake Erie And 30 Minutes South Of Hamilton / 115 Minutes South Of Toronto.
Extras
* Owner Pays Hydro ****** Detached House Is Approximately 450 Square Feet *** Electrical Light Fixture, Fridge, Stove, Hot Tub In Front Of The House ***** Excellent Airbnb Income *****
Property Details
Facts for 13 River Front Lane, Haldimand
Status
Days on Market: 135
Last Status: Sold
Sold Date: Jan 10, 2023
Closed Date: Jan 25, 2023
Expiry Date: Feb 15, 2023
Sold Price: $140,000
Unavailable Date: Jan 10, 2023
Input Date: Aug 28, 2022
Property
Status: Sale
Property Type: Detached
Style: Bungalow
Age: 31-50
Area: Haldimand
Community: Haldimand
Availability Date: Immded/Tba
Inside
Bedrooms: 1
Bathrooms: 1
Kitchens: 1
Rooms: 4
Den/Family Room: No
Air Conditioning: None
Fireplace: No
Central Vacuum: N
Washrooms: 1
Utilities
Electricity: Yes
Building
Basement: None
Heat Type: Baseboard
Heat Source: Electric
Exterior: Metal/Side
Elevator: N
UFFI: No
Water Supply Type: Lake/River
Water Supply: Other
Physically Handicapped-Equipped: N
Special Designation: Other
Retirement: N
Parking
Driveway: Private
Garage Type: None
Covered Parking Spaces: 3
Total Parking Spaces: 3
Fees
Tax Year: 2021
Tax Legal Description: Concession 1 Ntr Pts Lots 33 & 34 Bring Prt 32 & P
Taxes: $485
Highlights
Feature: Beach
Feature: Campground
Feature: Clear View
Feature: Waterfront
Land
Cross Street: Townline Rd E / Cour
Municipality District: Haldimand
Fronting On: West
Parcel Number: 382240088
Parcel of Tied Land: Y
Pool: None
Sewer: Septic
Lot Depth: 73.39 Feet
Lot Frontage: 62 Feet
Zoning: Res
Waterfront: Direct
Access To Property: Private Road
Water Features: Beachfront
Water Features: Riverfront
Additional Media
- Virtual Tour: https://idx1.imprev.net/i/84943/84943-322085606/1102/html/virtualtour/listing/idx/index.html
Rooms
Room details for 13 River Front Lane, Haldimand
| Type | Dimensions | Description |
|---|---|---|
| Living Main | 3.04 x 3.96 | Laminate, Window |
| Dining Main | 3.04 x 3.96 | Laminate, Window |
| Kitchen Main | 3.04 x 3.35 | Laminate, Window |
| Prim Bdrm Main | 3.04 x 3.65 | Laminate, Window, Open Concept |
| Bathroom Main | - | 4 Pc Bath, Window |
| XXXXXXXX | XXX XX, XXXX |
XXXX XXX XXXX |
$XXX,XXX |
| XXX XX, XXXX |
XXXXXX XXX XXXX |
$XXX,XXX |
| XXXXXXXX XXXX | XXX XX, XXXX | $140,000 XXX XXXX |
| XXXXXXXX XXXXXX | XXX XX, XXXX | $169,900 XXX XXXX |

St. Stephen's School
Elementary: CatholicSeneca Central Public School
Elementary: PublicRainham Central School
Elementary: PublicOneida Central Public School
Elementary: PublicJ L Mitchener Public School
Elementary: PublicRiver Heights School
Elementary: PublicHagersville Secondary School
Secondary: PublicCayuga Secondary School
Secondary: PublicMcKinnon Park Secondary School
Secondary: PublicSaltfleet High School
Secondary: PublicSt. Jean de Brebeuf Catholic Secondary School
Secondary: CatholicBishop Ryan Catholic Secondary School
Secondary: Catholic

