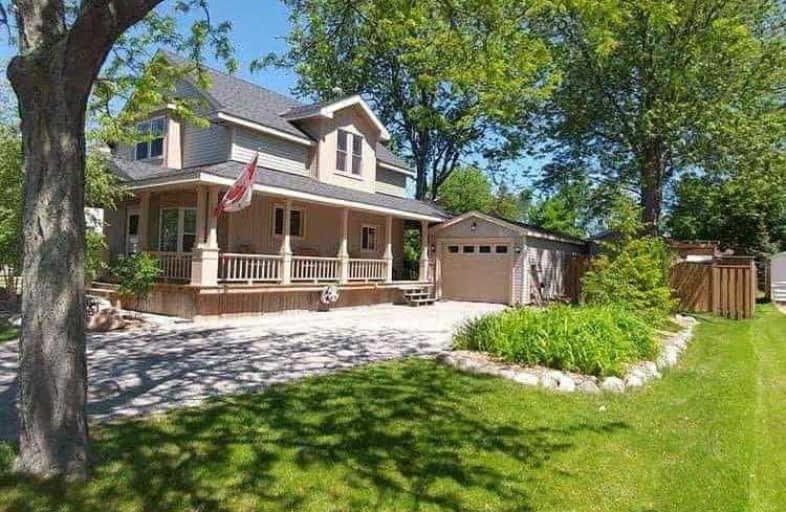Sold on Mar 28, 2019
Note: Property is not currently for sale or for rent.

-
Type: Detached
-
Style: 1 1/2 Storey
-
Size: 1100 sqft
-
Lot Size: 63.08 x 137.9 Feet
-
Age: 51-99 years
-
Taxes: $2,091 per year
-
Days on Site: 22 Days
-
Added: Mar 06, 2019 (3 weeks on market)
-
Updated:
-
Last Checked: 3 months ago
-
MLS®#: X4375565
-
Listed By: Re/max riverside realty inc., brokerage
See Attached
Extras
**Interboard Listing: Hamilton - Burlington R.E. Assoc**
Property Details
Facts for 133 Fairview Avenue East, Haldimand
Status
Days on Market: 22
Last Status: Sold
Sold Date: Mar 28, 2019
Closed Date: Apr 30, 2019
Expiry Date: Jun 05, 2019
Sold Price: $398,800
Unavailable Date: Mar 28, 2019
Input Date: Mar 06, 2019
Property
Status: Sale
Property Type: Detached
Style: 1 1/2 Storey
Size (sq ft): 1100
Age: 51-99
Area: Haldimand
Community: Dunnville
Availability Date: Immediate
Inside
Bedrooms: 3
Bathrooms: 3
Kitchens: 1
Rooms: 4
Den/Family Room: No
Air Conditioning: Central Air
Fireplace: No
Laundry Level: Main
Central Vacuum: N
Washrooms: 3
Utilities
Electricity: Yes
Gas: Yes
Cable: Yes
Telephone: Yes
Building
Basement: Crawl Space
Heat Type: Forced Air
Heat Source: Gas
Exterior: Vinyl Siding
Elevator: N
UFFI: No
Energy Certificate: N
Green Verification Status: N
Water Supply: Municipal
Physically Handicapped-Equipped: N
Special Designation: Unknown
Other Structures: Garden Shed
Retirement: N
Parking
Driveway: Private
Garage Spaces: 1
Garage Type: Detached
Covered Parking Spaces: 2
Fees
Tax Year: 2018
Tax Legal Description: Plan 5604 Lot 54
Taxes: $2,091
Highlights
Feature: Hospital
Feature: Library
Feature: Park
Feature: Place Of Worship
Feature: Rec Centre
Land
Cross Street: Main St To Left On T
Municipality District: Haldimand
Fronting On: North
Parcel Number: 381200138
Pool: None
Sewer: Sewers
Lot Depth: 137.9 Feet
Lot Frontage: 63.08 Feet
Acres: < .50
Rooms
Room details for 133 Fairview Avenue East, Haldimand
| Type | Dimensions | Description |
|---|---|---|
| Living Main | 3.96 x 3.96 | |
| Kitchen Main | 3.35 x 7.32 | Eat-In Kitchen |
| Laundry Main | 2.13 x 2.84 | |
| Bathroom Main | - | 2 Pc Bath |
| Master 2nd | 2.74 x 4.80 | |
| Br 2nd | 2.84 x 3.43 | |
| Br 2nd | 2.44 x 3.05 | |
| Bathroom 2nd | - | 4 Pc Bath |
| XXXXXXXX | XXX XX, XXXX |
XXXX XXX XXXX |
$XXX,XXX |
| XXX XX, XXXX |
XXXXXX XXX XXXX |
$XXX,XXX | |
| XXXXXXXX | XXX XX, XXXX |
XXXXXXXX XXX XXXX |
|
| XXX XX, XXXX |
XXXXXX XXX XXXX |
$XXX,XXX |
| XXXXXXXX XXXX | XXX XX, XXXX | $398,800 XXX XXXX |
| XXXXXXXX XXXXXX | XXX XX, XXXX | $419,900 XXX XXXX |
| XXXXXXXX XXXXXXXX | XXX XX, XXXX | XXX XXXX |
| XXXXXXXX XXXXXX | XXX XX, XXXX | $419,900 XXX XXXX |

Grandview Central Public School
Elementary: PublicCaistor Central Public School
Elementary: PublicGainsborough Central Public School
Elementary: PublicSt. Michael's School
Elementary: CatholicFairview Avenue Public School
Elementary: PublicThompson Creek Elementary School
Elementary: PublicSouth Lincoln High School
Secondary: PublicDunnville Secondary School
Secondary: PublicCayuga Secondary School
Secondary: PublicBeamsville District Secondary School
Secondary: PublicGrimsby Secondary School
Secondary: PublicBlessed Trinity Catholic Secondary School
Secondary: Catholic

