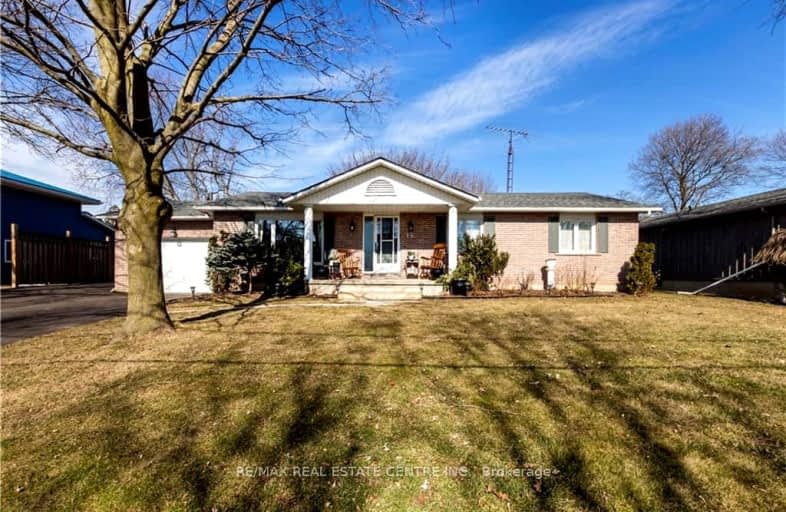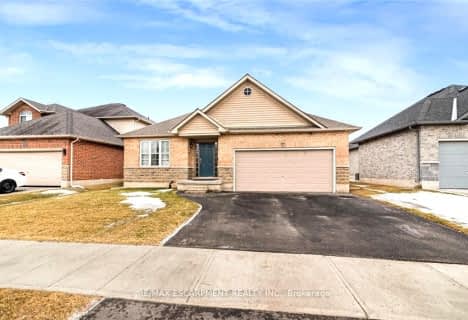Somewhat Walkable
- Some errands can be accomplished on foot.
58
/100
Somewhat Bikeable
- Most errands require a car.
48
/100

St. Stephen's School
Elementary: Catholic
0.25 km
Seneca Central Public School
Elementary: Public
10.75 km
Rainham Central School
Elementary: Public
7.78 km
Oneida Central Public School
Elementary: Public
10.44 km
J L Mitchener Public School
Elementary: Public
0.40 km
River Heights School
Elementary: Public
15.82 km
Dunnville Secondary School
Secondary: Public
19.16 km
Hagersville Secondary School
Secondary: Public
15.40 km
Cayuga Secondary School
Secondary: Public
1.87 km
McKinnon Park Secondary School
Secondary: Public
15.21 km
Saltfleet High School
Secondary: Public
27.08 km
Bishop Ryan Catholic Secondary School
Secondary: Catholic
26.34 km





