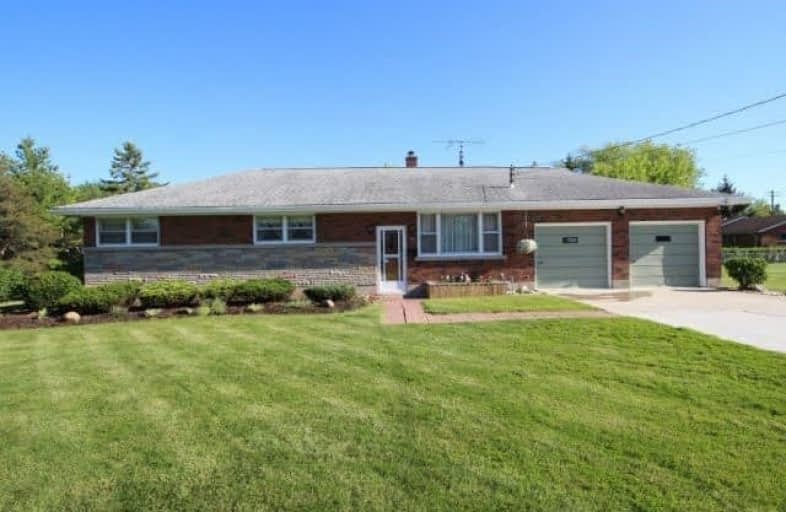Sold on Jul 22, 2017
Note: Property is not currently for sale or for rent.

-
Type: Detached
-
Style: Bungalow
-
Size: 1500 sqft
-
Lot Size: 131.99 x 291.6 Feet
-
Age: 51-99 years
-
Taxes: $2,979 per year
-
Days on Site: 31 Days
-
Added: Sep 07, 2019 (1 month on market)
-
Updated:
-
Last Checked: 3 months ago
-
MLS®#: X3850087
-
Listed By: Comfree commonsense network, brokerage
You'll Love This Charming Brick Bungalow Located In A Rural Quiet Neighbourhood Within Walking Distance To The Town And Close To The Lake, Marinas And Boat Launches,Main Level:3 Bedrooms, 1X4 Piece Bathroom, Eat-In Kitchen, Dining Area, Living Room, Family Room-Double Attached Garage,8 Parking Spaces,Full Basement, Newer Gas Furnace And Ac, Newer Roof, Over-Sized Cistern,Three Storage Sheds, Wood Heated Workshop-Manicured Treed Lot.
Property Details
Facts for 140 Secord Street, Haldimand
Status
Days on Market: 31
Last Status: Sold
Sold Date: Jul 22, 2017
Closed Date: Sep 05, 2017
Expiry Date: Dec 20, 2017
Sold Price: $370,000
Unavailable Date: Jul 22, 2017
Input Date: Jun 21, 2017
Property
Status: Sale
Property Type: Detached
Style: Bungalow
Size (sq ft): 1500
Age: 51-99
Area: Haldimand
Community: Dunnville
Availability Date: Flex
Inside
Bedrooms: 3
Bathrooms: 1
Kitchens: 1
Rooms: 8
Den/Family Room: Yes
Air Conditioning: Central Air
Fireplace: Yes
Laundry Level: Lower
Central Vacuum: N
Washrooms: 1
Building
Basement: Full
Heat Type: Forced Air
Heat Source: Gas
Exterior: Brick
Water Supply: Other
Special Designation: Unknown
Parking
Driveway: Pvt Double
Garage Spaces: 2
Garage Type: Attached
Covered Parking Spaces: 8
Total Parking Spaces: 10
Fees
Tax Year: 2016
Tax Legal Description: Pt Lt 22 Pl 14472 As In Hc32798; Haldimand County
Taxes: $2,979
Land
Cross Street: Scott St Or Haldiman
Municipality District: Haldimand
Fronting On: South
Pool: None
Sewer: Septic
Lot Depth: 291.6 Feet
Lot Frontage: 131.99 Feet
Acres: .50-1.99
Rooms
Room details for 140 Secord Street, Haldimand
| Type | Dimensions | Description |
|---|---|---|
| Master Main | 4.06 x 3.40 | |
| 2nd Br Main | 3.05 x 3.33 | |
| 3rd Br Main | 3.68 x 2.69 | |
| Dining Main | 3.48 x 2.49 | |
| Family Main | 6.45 x 3.66 | |
| Kitchen Main | 3.73 x 2.84 | |
| Living Main | 4.42 x 5.11 | |
| Rec Bsmt | 4.80 x 8.10 |
| XXXXXXXX | XXX XX, XXXX |
XXXX XXX XXXX |
$XXX,XXX |
| XXX XX, XXXX |
XXXXXX XXX XXXX |
$XXX,XXX |
| XXXXXXXX XXXX | XXX XX, XXXX | $370,000 XXX XXXX |
| XXXXXXXX XXXXXX | XXX XX, XXXX | $410,000 XXX XXXX |

Grandview Central Public School
Elementary: PublicWinger Public School
Elementary: PublicCaistor Central Public School
Elementary: PublicSt. Michael's School
Elementary: CatholicFairview Avenue Public School
Elementary: PublicThompson Creek Elementary School
Elementary: PublicSouth Lincoln High School
Secondary: PublicDunnville Secondary School
Secondary: PublicCayuga Secondary School
Secondary: PublicBeamsville District Secondary School
Secondary: PublicGrimsby Secondary School
Secondary: PublicBlessed Trinity Catholic Secondary School
Secondary: Catholic

