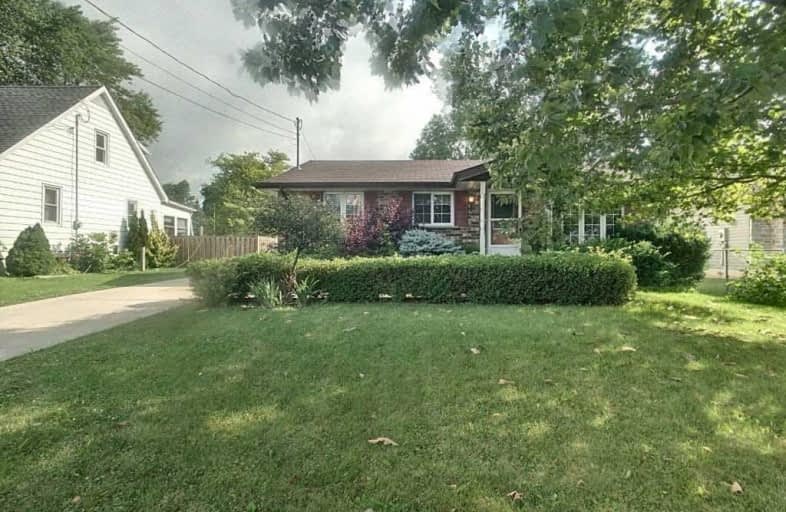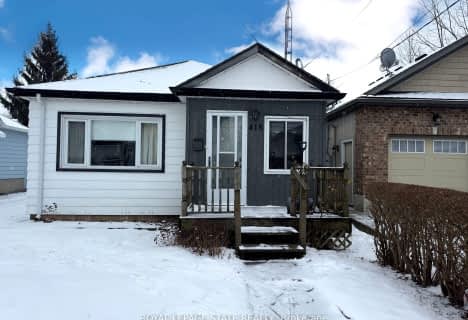
Grandview Central Public School
Elementary: Public
2.27 km
Caistor Central Public School
Elementary: Public
18.66 km
Gainsborough Central Public School
Elementary: Public
17.29 km
St. Michael's School
Elementary: Catholic
0.75 km
Fairview Avenue Public School
Elementary: Public
0.45 km
Thompson Creek Elementary School
Elementary: Public
1.56 km
South Lincoln High School
Secondary: Public
21.22 km
Dunnville Secondary School
Secondary: Public
1.37 km
Cayuga Secondary School
Secondary: Public
21.22 km
Beamsville District Secondary School
Secondary: Public
30.78 km
Grimsby Secondary School
Secondary: Public
31.82 km
Blessed Trinity Catholic Secondary School
Secondary: Catholic
32.06 km




