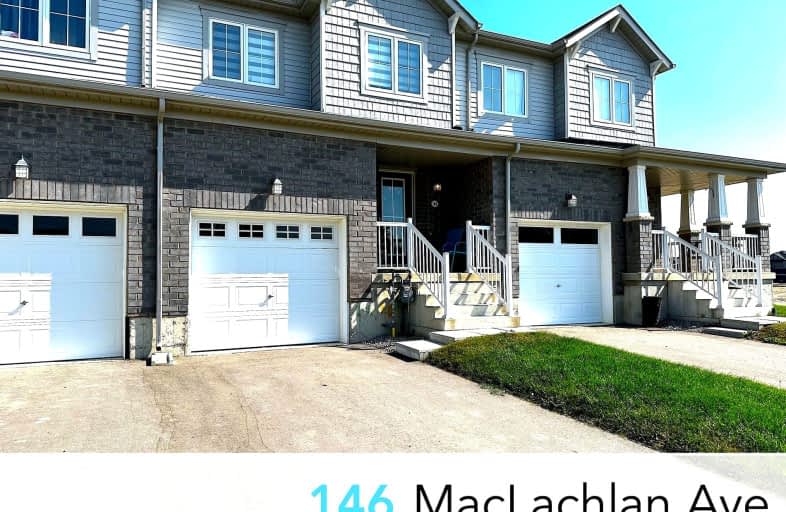Car-Dependent
- Almost all errands require a car.
0
/100
Somewhat Bikeable
- Most errands require a car.
26
/100

St. Patrick's School
Elementary: Catholic
1.10 km
Oneida Central Public School
Elementary: Public
7.47 km
Caledonia Centennial Public School
Elementary: Public
1.60 km
Notre Dame Catholic Elementary School
Elementary: Catholic
2.78 km
Mount Hope Public School
Elementary: Public
9.70 km
River Heights School
Elementary: Public
1.46 km
Cayuga Secondary School
Secondary: Public
13.65 km
McKinnon Park Secondary School
Secondary: Public
1.96 km
Bishop Tonnos Catholic Secondary School
Secondary: Catholic
15.05 km
Westmount Secondary School
Secondary: Public
17.31 km
St. Jean de Brebeuf Catholic Secondary School
Secondary: Catholic
15.29 km
St. Thomas More Catholic Secondary School
Secondary: Catholic
15.57 km
-
Ancaster Dog Park
Caledonia ON 2.95km -
The Birley Gates Camping
142 W River Rd, Paris ON N3L 3E2 11.6km -
James Smith Park
Garner Rd. W., Ancaster ON L9G 5E4 14.88km
-
Scotiabank
11 Argyle St N, Caledonia ON N3W 1B6 1.49km -
BMO Bank of Montreal
322 Argyle St S, Caledonia ON N3W 1K8 2.5km -
CIBC
868 Mohawk Rd E, Hamilton ON L8T 2R5 14.73km





