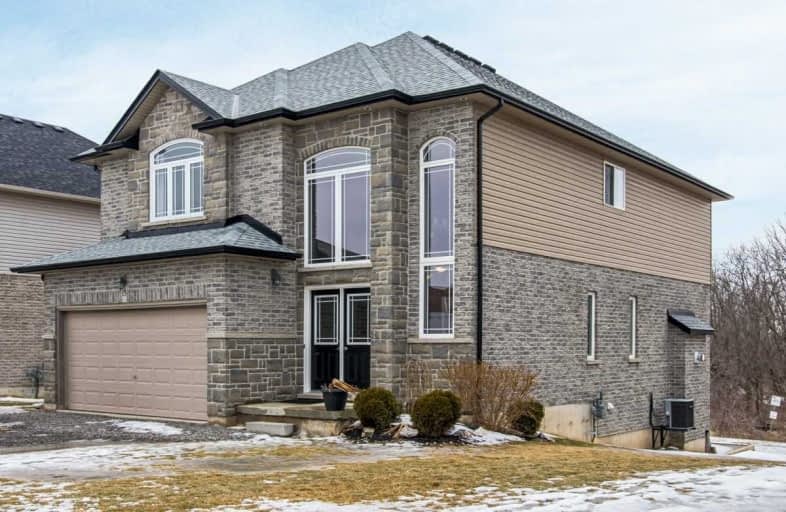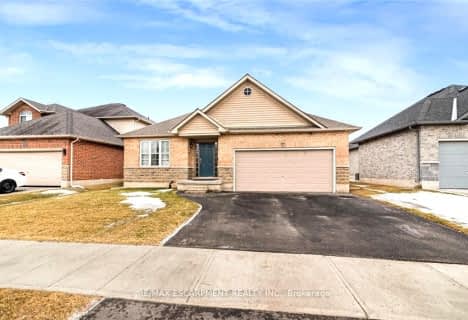
3D Walkthrough

St. Stephen's School
Elementary: Catholic
0.91 km
Seneca Central Public School
Elementary: Public
10.57 km
Rainham Central School
Elementary: Public
8.08 km
Oneida Central Public School
Elementary: Public
11.05 km
J L Mitchener Public School
Elementary: Public
0.49 km
River Heights School
Elementary: Public
16.24 km
Dunnville Secondary School
Secondary: Public
18.41 km
Hagersville Secondary School
Secondary: Public
16.16 km
Cayuga Secondary School
Secondary: Public
2.24 km
McKinnon Park Secondary School
Secondary: Public
15.66 km
Saltfleet High School
Secondary: Public
26.95 km
Bishop Ryan Catholic Secondary School
Secondary: Catholic
26.29 km





