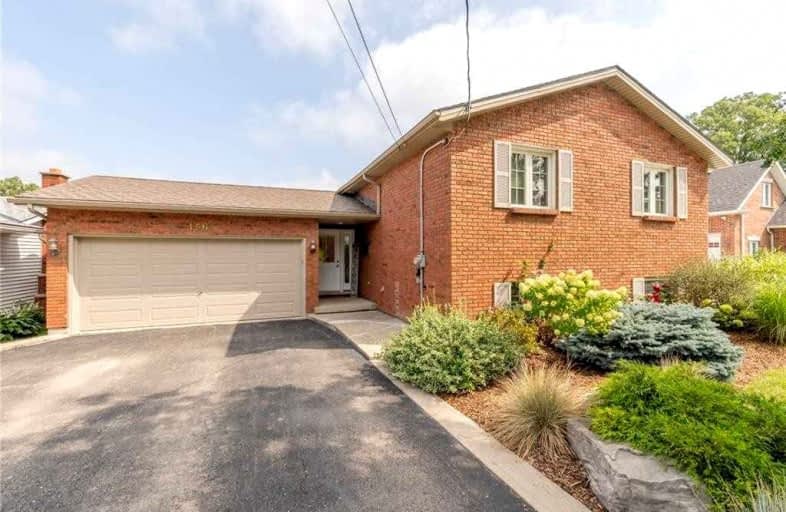
St. Patrick's School
Elementary: Catholic
0.21 km
Oneida Central Public School
Elementary: Public
7.53 km
Caledonia Centennial Public School
Elementary: Public
0.71 km
Notre Dame Catholic Elementary School
Elementary: Catholic
2.19 km
Mount Hope Public School
Elementary: Public
9.61 km
River Heights School
Elementary: Public
0.77 km
Cayuga Secondary School
Secondary: Public
14.21 km
McKinnon Park Secondary School
Secondary: Public
1.52 km
Bishop Tonnos Catholic Secondary School
Secondary: Catholic
14.60 km
Ancaster High School
Secondary: Public
16.33 km
St. Jean de Brebeuf Catholic Secondary School
Secondary: Catholic
15.45 km
St. Thomas More Catholic Secondary School
Secondary: Catholic
15.46 km














