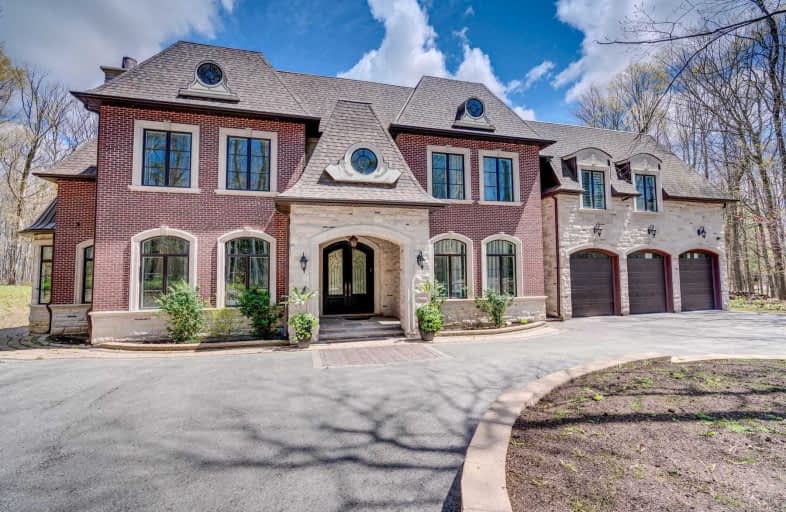Inactive on Aug 31, 2021
Note: Property is not currently for sale or for rent.

-
Type: Detached
-
Style: 2-Storey
-
Size: 5000 sqft
-
Lot Size: 203.97 x 655 Feet
-
Age: 0-5 years
-
Taxes: $24,130 per year
-
Days on Site: 101 Days
-
Added: May 22, 2021 (3 months on market)
-
Updated:
-
Last Checked: 2 months ago
-
MLS®#: N5245947
-
Listed By: Right at home realty inc., brokerage
Stately Residence. Beautiful Estate On 2.5 Acres Surrounded By Forested Land. Magnificent Master Piece Located In The Most Prestigious Neighborhood. Pure Sophistication And Luxury. Unprecedented Quality And Unsurpassed Craftsmanship. Park- Like Vistas From Every Room. Comfortable For Fam. Living And Entertaining. Rear Yard Oasis With Salt Water Pool And Gazebo With Stone Wood Burning Fireplace. Unparalleled Grandeur On Most Sought After Family Safe Cul-De-Sac
Extras
For Full List Of Extras - See Attachments. Hot Water Tank - Leased.
Property Details
Facts for 296 King Summit Road, King
Status
Days on Market: 101
Last Status: Expired
Sold Date: Jun 10, 2025
Closed Date: Nov 30, -0001
Expiry Date: Aug 31, 2021
Unavailable Date: Aug 31, 2021
Input Date: May 22, 2021
Prior LSC: Listing with no contract changes
Property
Status: Sale
Property Type: Detached
Style: 2-Storey
Size (sq ft): 5000
Age: 0-5
Area: King
Community: Rural King
Availability Date: Tba
Inside
Bedrooms: 4
Bedrooms Plus: 1
Bathrooms: 9
Kitchens: 1
Rooms: 11
Den/Family Room: Yes
Air Conditioning: Central Air
Fireplace: Yes
Laundry Level: Lower
Central Vacuum: Y
Washrooms: 9
Utilities
Electricity: Yes
Gas: No
Cable: Yes
Telephone: Yes
Building
Basement: Finished
Basement 2: Walk-Up
Heat Type: Forced Air
Heat Source: Propane
Exterior: Brick
Exterior: Stone
Elevator: N
UFFI: No
Water Supply Type: Drilled Well
Water Supply: Well
Special Designation: Unknown
Parking
Driveway: Private
Garage Spaces: 3
Garage Type: Attached
Covered Parking Spaces: 15
Total Parking Spaces: 18
Fees
Tax Year: 2021
Tax Legal Description: Pt Lts 10 & 11 Pl 490, Pt 1 65R19522, King
Taxes: $24,130
Highlights
Feature: Cul De Sac
Feature: Grnbelt/Conserv
Feature: Park
Feature: Ravine
Feature: Sloping
Feature: Wooded/Treed
Land
Cross Street: 16th Sdrd & Jane St
Municipality District: King
Fronting On: North
Pool: Inground
Sewer: Septic
Lot Depth: 655 Feet
Lot Frontage: 203.97 Feet
Lot Irregularities: 2.54 Acres, Irregular
Acres: 2-4.99
Zoning: Er-I
Waterfront: None
Rural Services: Cable
Rural Services: Electrical
Rural Services: Garbage Pickup
Rural Services: Internet High Spd
Rural Services: Telephone
Additional Media
- Virtual Tour: https://showroom.visiontour.ca/296-kingsummit-rd/
Rooms
Room details for 296 King Summit Road, King
| Type | Dimensions | Description |
|---|---|---|
| Kitchen Main | 8.23 x 5.79 | B/I Appliances, Centre Island, Breakfast Area |
| Family Main | 5.79 x 5.79 | Hardwood Floor, Fireplace, O/Looks Ravine |
| Living Main | 4.15 x 5.49 | Hardwood Floor, Gas Fireplace, Open Stairs |
| Dining Main | 4.57 x 5.79 | Hardwood Floor, Large Window, O/Looks Frontyard |
| Library Main | 3.54 x 4.27 | Hardwood Floor, B/I Bookcase, Bow Window |
| Sunroom Main | 6.60 x 6.60 | Heated Floor, Hot Tub, Sauna |
| Master 2nd | 5.79 x 5.85 | Hardwood Floor, Vaulted Ceiling, Fireplace |
| 2nd Br 2nd | 4.57 x 5.00 | Hardwood Floor, 3 Pc Ensuite, W/I Closet |
| 3rd Br 2nd | 4.30 x 5.91 | Hardwood Floor, 3 Pc Ensuite, W/I Closet |
| 4th Br 2nd | 4.30 x 5.21 | Hardwood Floor, 3 Pc Ensuite, B/I Closet |
| Great Rm Lower | 5.79 x 14.20 | Window, Wet Bar, Walk-Up |
| Br Lower | 4.87 x 3.90 | Closet, Ensuite Bath, Walk-Up |
| XXXXXXXX | XXX XX, XXXX |
XXXXXXXX XXX XXXX |
|
| XXX XX, XXXX |
XXXXXX XXX XXXX |
$X,XXX,XXX | |
| XXXXXXXX | XXX XX, XXXX |
XXXX XXX XXXX |
$X,XXX,XXX |
| XXX XX, XXXX |
XXXXXX XXX XXXX |
$X,XXX,XXX | |
| XXXXXXXX | XXX XX, XXXX |
XXXXXXX XXX XXXX |
|
| XXX XX, XXXX |
XXXXXX XXX XXXX |
$X,XXX,XXX |
| XXXXXXXX XXXXXXXX | XXX XX, XXXX | XXX XXXX |
| XXXXXXXX XXXXXX | XXX XX, XXXX | $5,499,000 XXX XXXX |
| XXXXXXXX XXXX | XXX XX, XXXX | $4,000,000 XXX XXXX |
| XXXXXXXX XXXXXX | XXX XX, XXXX | $4,500,000 XXX XXXX |
| XXXXXXXX XXXXXXX | XXX XX, XXXX | XXX XXXX |
| XXXXXXXX XXXXXX | XXX XX, XXXX | $4,980,000 XXX XXXX |

Kettleby Public School
Elementary: PublicÉIC Renaissance
Elementary: CatholicLight of Christ Catholic Elementary School
Elementary: CatholicKing City Public School
Elementary: PublicHighview Public School
Elementary: PublicHoly Name Catholic Elementary School
Elementary: CatholicACCESS Program
Secondary: PublicÉSC Renaissance
Secondary: CatholicDr G W Williams Secondary School
Secondary: PublicKing City Secondary School
Secondary: PublicAurora High School
Secondary: PublicCardinal Carter Catholic Secondary School
Secondary: Catholic- 9 bath
- 8 bed
- 5000 sqft
2 Kingswood Drive, King, Ontario • L7B 1K8 • King City



