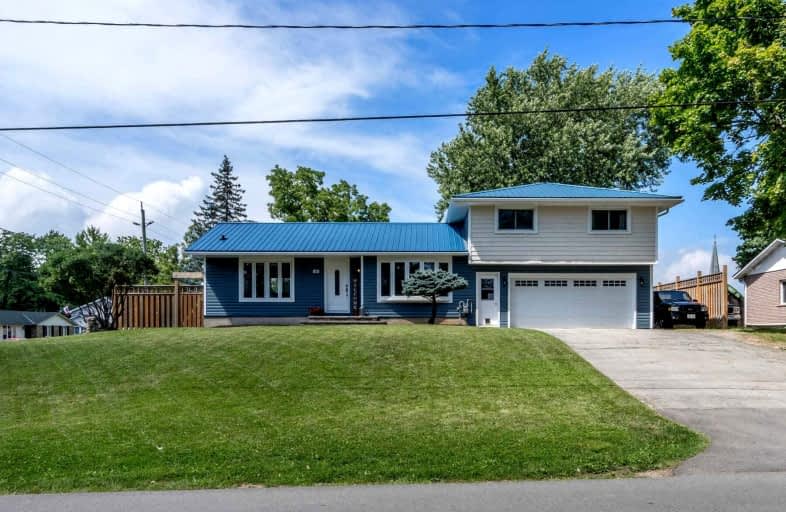Sold on Aug 16, 2022
Note: Property is not currently for sale or for rent.

-
Type: Detached
-
Style: Sidesplit 5
-
Lot Size: 82.5 x 149.32 Feet
-
Age: No Data
-
Taxes: $3,920 per year
-
Days on Site: 8 Days
-
Added: Aug 08, 2022 (1 week on market)
-
Updated:
-
Last Checked: 2 months ago
-
MLS®#: X5724771
-
Listed By: Keller williams real estate associates, brokerage
Absolute Stunner!! Enjoy Over 3000 Sq Ft Of Spacious Living In This Multi Level Side Split! Open Concept Layout With Brand New Deck Off Main Floor & Primary Bedroom. Double Car Garage With Access From In House. Perfect Location For Families, Only A Couple Blocks Away From Schools & Arena. Updates Include: Brand New Kitchen & Appliances, 3 Renovated Washrooms, Hardwood Floors Throughout, Gas Fireplace, 2021 Vinyl Siding, 2016 Metal Roof.
Extras
All Elfs, Fridge, Stove, Range Hood, Built-In Microwave, Dishwasher, Washer, Dryer, Tv Mount, All Curtains, Controls For Fans & Fireplace. Hot Water Tank Rental.
Property Details
Facts for 16 Chippewa Street West, Haldimand
Status
Days on Market: 8
Last Status: Sold
Sold Date: Aug 16, 2022
Closed Date: Oct 31, 2022
Expiry Date: Nov 11, 2022
Sold Price: $740,000
Unavailable Date: Aug 16, 2022
Input Date: Aug 08, 2022
Property
Status: Sale
Property Type: Detached
Style: Sidesplit 5
Area: Haldimand
Community: Haldimand
Availability Date: Flexible
Inside
Bedrooms: 4
Bathrooms: 3
Kitchens: 1
Rooms: 10
Den/Family Room: Yes
Air Conditioning: Central Air
Fireplace: Yes
Laundry Level: Lower
Central Vacuum: N
Washrooms: 3
Building
Basement: Full
Heat Type: Forced Air
Heat Source: Gas
Exterior: Vinyl Siding
Elevator: N
Water Supply: Municipal
Special Designation: Unknown
Parking
Driveway: Pvt Double
Garage Spaces: 2
Garage Type: Attached
Covered Parking Spaces: 8
Total Parking Spaces: 10
Fees
Tax Year: 2022
Tax Legal Description: Lt 11 N/S Chippewa St Village Of Cayuga E Of Grand
Taxes: $3,920
Highlights
Feature: Park
Feature: River/Stream
Feature: School
Land
Cross Street: Chippewa St W/Seneca
Municipality District: Haldimand
Fronting On: South
Parcel Number: 382280129
Pool: None
Sewer: Sewers
Lot Depth: 149.32 Feet
Lot Frontage: 82.5 Feet
Lot Irregularities: Huge Corner Lot
Acres: < .50
Additional Media
- Virtual Tour: https://tours.virtualgta.com/2035261?idx=1
Rooms
Room details for 16 Chippewa Street West, Haldimand
| Type | Dimensions | Description |
|---|---|---|
| Family Main | 4.69 x 5.94 | Gas Fireplace, Skylight, W/O To Deck |
| Living Main | 6.43 x 4.94 | Open Concept, Hardwood Floor, Window |
| Dining Main | 3.81 x 2.19 | Open Concept, Hardwood Floor, Window |
| Kitchen Main | 3.81 x 4.86 | Renovated, Hardwood Floor, Quartz Counter |
| Prim Bdrm Main | 4.75 x 6.04 | Ensuite Bath, W/I Closet, W/O To Deck |
| 2nd Br 2nd | 3.51 x 3.41 | Pot Lights, Hardwood Floor, Window |
| 3rd Br 2nd | 3.38 x 3.72 | Pot Lights, Hardwood Floor, Window |
| 4th Br 2nd | 3.41 x 3.26 | Pot Lights, Hardwood Floor, Window |
| Rec Bsmt | 10.24 x 6.95 | Large Window |
| XXXXXXXX | XXX XX, XXXX |
XXXX XXX XXXX |
$XXX,XXX |
| XXX XX, XXXX |
XXXXXX XXX XXXX |
$XXX,XXX |
| XXXXXXXX XXXX | XXX XX, XXXX | $740,000 XXX XXXX |
| XXXXXXXX XXXXXX | XXX XX, XXXX | $739,900 XXX XXXX |

St. Stephen's School
Elementary: CatholicSeneca Central Public School
Elementary: PublicRainham Central School
Elementary: PublicOneida Central Public School
Elementary: PublicJ L Mitchener Public School
Elementary: PublicRiver Heights School
Elementary: PublicDunnville Secondary School
Secondary: PublicHagersville Secondary School
Secondary: PublicCayuga Secondary School
Secondary: PublicMcKinnon Park Secondary School
Secondary: PublicSaltfleet High School
Secondary: PublicBishop Ryan Catholic Secondary School
Secondary: Catholic- 3 bath
- 4 bed
14 Pike Creek Drive, Haldimand, Ontario • N0A 1E0 • Haldimand



